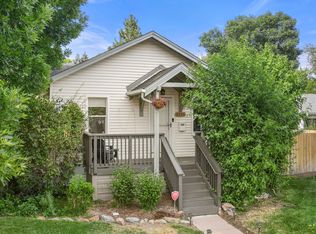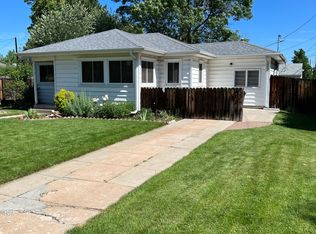This home is located in the highly sought-after DU/ University Park neighborhood. In addition to the oversized corner lot, this home features a bright, modern kitchen with new quartz countertops, a detached two-car garage, and an oversized fenced-in backyard perfect for BBQs and entertaining. Conveniently situated between two light rail stations, providing easy access to the Denver Tech Center, Downtown Denver, and many of Denver's best amenities. This home is adjacent to the Historic Buchtel Boulevard trail and has easy access to DU, Wash Park, and numerous shops and restaurants. Available now for showings, schedule your tour today! The Owner will pay the water bill and take care of lawn mowing and tree trimming. Also open to a shorter-term lease, ideally 6-9 months.
This property is off market, which means it's not currently listed for sale or rent on Zillow. This may be different from what's available on other websites or public sources.

