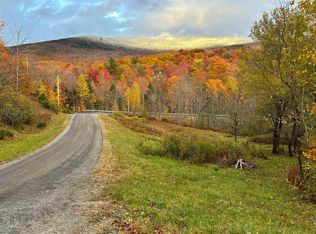Escape to the mountains! Situated on 11.6 acres near Sugarbush and Mad River Glen, this home could be your perfect mountain retreat for future ski seasons. Not a skier but love the mountain air? Enjoy gardening in your own greenhouse or raised beds, fishing in the brook, or relax on the 28' deck. Fill the barn/garage with livestock or cars, whatever your heart desires! Want to sugar? Tap your own maples! Inside, the house features open concept living on 3 levels, including a walkout lower level. The floors are ash, 8" pine, and laminate with one corner of the great room carpeted to create a cozy sitting area, with radiant heat under the flooring! Freshly painted rooms, a white kitchen, an antique cupboard for a pantry and reclaimed barn beams... this home has charm. The upstairs bath has vintage fixtures including a claw foot tub and pedestal sink while the lower level bath has a new shower with river rock flooring. Exterior Hardie plank siding will be freshly painted. New railings for the front porch have been installed. With a standing seam metal roof the exterior is low maintenance. Heat with wood using the wood boiler or enjoy the ease of the new Bosch boiler. Turn the lower level bedroom into 2 rooms to add a third bedroom, if desired; septic design is for a 3 bedroom house. It's just 7 miles from the house to Bristol village and 13 miles to Waitsfield. Shop, dine, enjoy the village services nearby then come home to your own piece of Vermont.
This property is off market, which means it's not currently listed for sale or rent on Zillow. This may be different from what's available on other websites or public sources.

