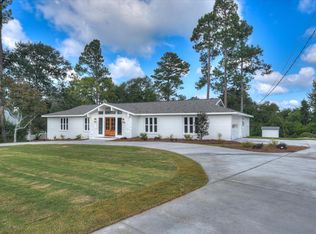Sold for $463,000
$463,000
1901 Riley Ct, North Augusta, SC 29841
5beds
3,478sqft
Single Family Residence
Built in 1975
0.55 Acres Lot
$481,100 Zestimate®
$133/sqft
$2,449 Estimated rent
Home value
$481,100
$433,000 - $534,000
$2,449/mo
Zestimate® history
Loading...
Owner options
Explore your selling options
What's special
Welcome to this exceptional tri-level, all-brick home located on over a half-acre corner lot in The Colony, conveniently close to I-20 and downtown North Augusta. The interior features a formal living area with large windows and built-in shelving, open to the formal dining room. The kitchen boasts custom cabinetry, stainless steel appliances, granite countertops, and an open layout to the family room. Upstairs, the spacious owner's suite includes his and hers closets and a dual sink vanity, while three additional large bedrooms provide ample space for the entire family. The ground level is incredibly versatile, featuring a fifth bedroom, bonus room, and full bathroom, which can easily serve as an in-law suite or guest hangout. This home is perfect for entertaining and relaxation. Outdoors, unwind in the beautifully landscaped, fenced-in backyard, featuring two pergola-covered patios, a built-in grill with a gas line, and a sparkling gunite pool. The expansive backyard also offers plenty of space for outdoor activities, including covered boat storage and a storage building or workshop. Recent updates include a new roof, HVAC, pool pump, and gutters, all installed since 2021. Don't miss out on this incredible home that has everything you need for comfortable and luxurious living. Schedule your private tour today and discover your dream home in North Augusta!
Zillow last checked: 8 hours ago
Listing updated: September 16, 2024 at 01:45pm
Listed by:
Anna-Marie Thompson Boykin 706-945-0512,
Southeastern Residential
Bought with:
Century 21 Larry Miller NonMember
Century 21 Magnolia
Source: Aiken MLS,MLS#: 212359
Facts & features
Interior
Bedrooms & bathrooms
- Bedrooms: 5
- Bathrooms: 3
- Full bathrooms: 3
Primary bedroom
- Level: Upper
- Area: 286.01
- Dimensions: 17.25 x 16.58
Bedroom 2
- Level: Upper
- Area: 229.94
- Dimensions: 17.25 x 13.33
Bedroom 3
- Level: Upper
- Area: 227.22
- Dimensions: 14.5 x 15.67
Bedroom 4
- Level: Upper
- Area: 280.67
- Dimensions: 14.58 x 19.25
Bonus room
- Level: Lower
- Area: 371.35
- Dimensions: 22.17 x 16.75
Dining room
- Level: Main
- Area: 180.09
- Dimensions: 12.42 x 14.5
Family room
- Level: Main
- Area: 302.09
- Dimensions: 24.5 x 12.33
Kitchen
- Level: Main
- Area: 249.68
- Dimensions: 20.25 x 12.33
Laundry
- Level: Lower
- Area: 60.6
- Dimensions: 7.5 x 8.08
Living room
- Level: Main
- Area: 317.55
- Dimensions: 21.9 x 14.5
Other
- Level: Lower
- Area: 176.41
- Dimensions: 13.75 x 12.83
Heating
- Electric, Fireplace(s), Heat Pump, Natural Gas
Cooling
- Heat Pump
Appliances
- Included: Microwave, Tankless Water Heater, Refrigerator, Cooktop, Dishwasher
Features
- Ceiling Fan(s), Kitchen Island, Eat-in Kitchen
- Flooring: Carpet, Ceramic Tile, Hardwood
- Basement: None
- Number of fireplaces: 1
- Fireplace features: Family Room
Interior area
- Total structure area: 3,478
- Total interior livable area: 3,478 sqft
- Finished area above ground: 3,478
- Finished area below ground: 0
Property
Parking
- Total spaces: 3
- Parking features: Attached, Driveway
- Attached garage spaces: 2
- Carport spaces: 1
- Covered spaces: 3
- Has uncovered spaces: Yes
Features
- Levels: Multi/Split
- Patio & porch: Patio, Porch
- Has private pool: Yes
- Pool features: Salt Water, Fenced, Filtered, Gunite, In Ground
Lot
- Size: 0.55 Acres
- Dimensions: 152 x 168 x 133 x 100 x 38
- Features: Corner Lot, Landscaped
Details
- Additional structures: Pergola, Pool House, RV/Boat Storage, Workshop
- Parcel number: 0060501017
- Special conditions: Standard
- Horse amenities: None
Construction
Type & style
- Home type: SingleFamily
- Architectural style: Other
- Property subtype: Single Family Residence
Materials
- Brick
- Foundation: Pillar/Post/Pier, Slab
- Roof: Composition
Condition
- New construction: No
- Year built: 1975
Utilities & green energy
- Sewer: Public Sewer
- Water: Public
Community & neighborhood
Community
- Community features: See Remarks
Location
- Region: North Augusta
- Subdivision: Other
HOA & financial
HOA
- Has HOA: Yes
- HOA fee: $150 annually
Other
Other facts
- Listing terms: Contract
- Road surface type: Paved
Price history
| Date | Event | Price |
|---|---|---|
| 9/16/2024 | Sold | $463,000-5.3%$133/sqft |
Source: | ||
| 7/27/2024 | Pending sale | $489,000$141/sqft |
Source: | ||
| 7/18/2024 | Price change | $489,000-2%$141/sqft |
Source: | ||
| 6/28/2024 | Price change | $499,000-2%$143/sqft |
Source: | ||
| 6/15/2024 | Listed for sale | $509,000$146/sqft |
Source: | ||
Public tax history
| Year | Property taxes | Tax assessment |
|---|---|---|
| 2025 | $1,863 -71.2% | $18,600 -32.6% |
| 2024 | $6,470 -0.1% | $27,610 |
| 2023 | $6,476 +1.2% | $27,610 |
Find assessor info on the county website
Neighborhood: 29841
Nearby schools
GreatSchools rating
- 6/10Hammond Hill Elementary SchoolGrades: PK-5Distance: 1.4 mi
- 6/10Paul Knox Middle SchoolGrades: 6-8Distance: 0.6 mi
- 6/10North Augusta High SchoolGrades: 9-12Distance: 0.6 mi
Schools provided by the listing agent
- Elementary: Hammond Hill
- Middle: Paul Knox
- High: N Augusta
Source: Aiken MLS. This data may not be complete. We recommend contacting the local school district to confirm school assignments for this home.

Get pre-qualified for a loan
At Zillow Home Loans, we can pre-qualify you in as little as 5 minutes with no impact to your credit score.An equal housing lender. NMLS #10287.
