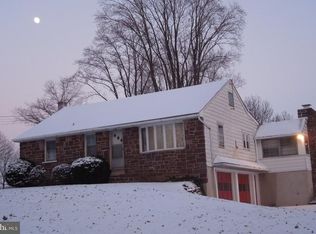Come check out this well maintained and updated home located on over an acre in Perkasie with gorgeous farm views. Lots of upgrades and built-ins throughout this large ranch, just ready for new buyers to move right in. Gorgeous hardwood floors throughout, two wood burning fireplaces in both the living and family room provide plenty of space for entertaining. The kitchen features stainless steel appliances, plenty of oversized cabinets, and opens to a gorgeous dining room with plenty of charm and character. The master bedroom has double closets and en-suite bathroom. The other two bedrooms also have plenty of space and plenty of windows to allow in natural light. An additional full bathroom is right off the bedrooms as well. At the front of the house, you~ll find the bonus room, currently being used as a sewing room, also features a washer and dryer. This could be a great craft or hobby room, or converted to a 4th bedroom. As fantastic as the house is, the view off the back deck is even better. At the end of the spacious yard is well maintained farm land, nothing quite as peaceful as drinking coffee with that view. A full basement provides plenty of storage, and has recently been insulated and can be finished with minimal work. There is also a wood burning stove in the basement for heating down there, a really cool feature for entertaining or doing work in the basement. A very long private driveway and detached garage provide plenty of room for multiple cars and storage. Located close to major cities, restaurants, shopping, but just far enough to feel like a private home in the country, this home truly has it all!
This property is off market, which means it's not currently listed for sale or rent on Zillow. This may be different from what's available on other websites or public sources.

