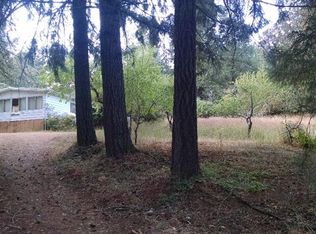Quiet Country! Lg home on wooded 3+ acres. 40X24 Shop/Barn, Chicken coop, lg tool shed. Kitchen with island and nook. LR has hearth for wood stove. FR and bed 4 could be 2nd family setup with own bath and exit. Den/Office can be used as 5th bedroom. Lots of possibilities here!
This property is off market, which means it's not currently listed for sale or rent on Zillow. This may be different from what's available on other websites or public sources.

