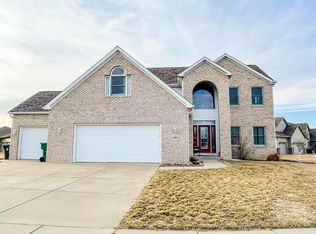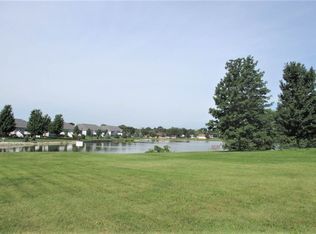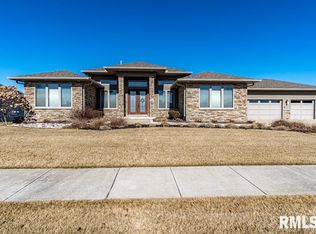Stunning 5 bedroom custom-built home with sweeping views of the lake! This ranch has an open floor plan ideal for family gatherings or entertaining on a grand scale. The cook's kitchen boasts custom cabinets, granite countertops, and stainless steel appliances. The lavish master suite features his/her walk-in closets and jetted tub. Basement is fully finished with a bar, 2 bedrooms and a bathroom. Enjoy views of the lake from custom designed patio. Quality construction and loads of upgrades! Since sellers purchased in 2014, they added basement bar, new carpet, patio, and landscaping.
This property is off market, which means it's not currently listed for sale or rent on Zillow. This may be different from what's available on other websites or public sources.



