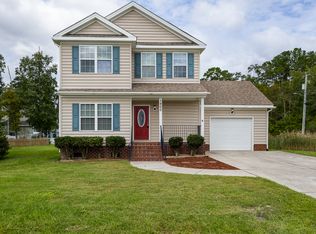We are looking for a buyer willing to forgo a realtor to save some money. ********************************** Beautifully appointed Stephen Alexander home with over 3700 SF! Open & Bright floor plan to entertain family and Friends. Chef's kitchen with granite, stainless steel appliances, custom cabinets, Large island with breakfast bar and walk in pantry. Family room with built ins, dining room, downstairs bedroom with an attached full bath (in law suite, guest Bed of Office) & a Fabulous mudroom off of the 2 car Side Load garage entrance. A Large Screened in Porch with EZ Breeze Windows for 3 Season Enjoyment. Master En-suite has luxury bath that includes a tiled shower with double shower heads, and a large double bowl vanity with granite and 2 walk in closets! Laundry room on the second floor along with 3 secondary bedrooms and guest bath with double bowl vanity. Nicely landscaped corner lot. Grassfield school district. This Home is a quintessential Stephen Alexander Homes Style! The Bridgewater Plan.
This property is off market, which means it's not currently listed for sale or rent on Zillow. This may be different from what's available on other websites or public sources.
