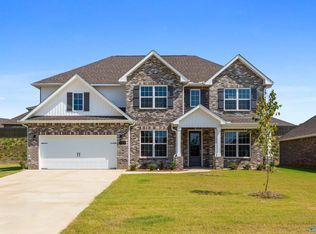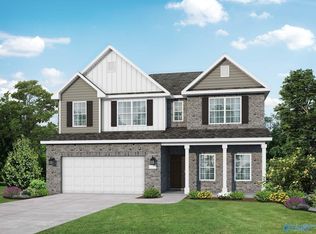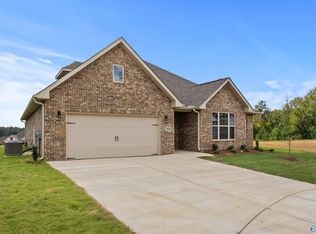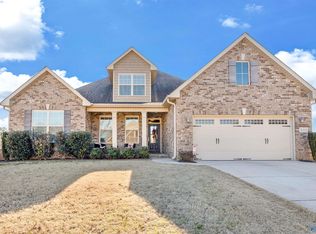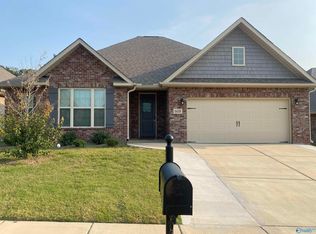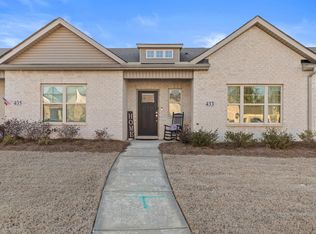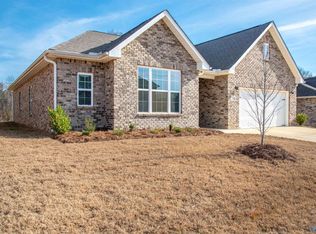Stunning 4 bedroom and 3.5 bath home in Hartselle’s sought-after Cain Park neighborhood! This 1-year-old Davidson Rockford B with bonus plan sits on a spacious half an acre cul-de-sac lot. Featuring a white brick exterior with black accents, extended 3-car garage, and open-concept layout, this home has it all. Highlights include a private study, gourmet kitchen, mudroom with built-ins, and an isolated owner’s suite for added privacy. Enjoy the fully fenced backyard, spacious living areas, and quality craftsmanship throughout. Zoned for Hartselle City Schools and conveniently located minutes from I-65. Seller is open to renting this home.
For sale
$469,000
1901 Rae Ct SE, Hartselle, AL 35640
4beds
2,904sqft
Est.:
Single Family Residence
Built in 2024
0.51 Acres Lot
$-- Zestimate®
$162/sqft
$29/mo HOA
What's special
Fully fenced backyardOpen-concept layoutPrivate studyGourmet kitchenMudroom with built-ins
- 278 days |
- 853 |
- 26 |
Zillow last checked: 8 hours ago
Listing updated: October 15, 2025 at 01:57pm
Listed by:
Maegan Jones 256-309-7337,
Maegan Jones Real Estate Co
Source: ValleyMLS,MLS#: 21888150
Tour with a local agent
Facts & features
Interior
Bedrooms & bathrooms
- Bedrooms: 4
- Bathrooms: 4
- Full bathrooms: 2
- 3/4 bathrooms: 1
- 1/2 bathrooms: 1
Rooms
- Room types: Foyer, Master Bedroom, Living Room, Bedroom 2, Dining Room, Bedroom 3, Kitchen, Bedroom 4, Family Room, Bonus Room, Livingroom/Diningroom, Office/Study, Laundry, Bathroom 3, Bath:Full, Bath:Half, Mudroom, Master Bathroom, Bath:EnsuiteFull, Bath:Guest1/2
Primary bedroom
- Features: Ceiling Fan(s), Carpet
- Level: First
- Area: 345
- Dimensions: 23 x 15
Bedroom 2
- Features: Ceiling Fan(s), Carpet
- Level: First
- Area: 132
- Dimensions: 12 x 11
Bedroom 3
- Features: Carpet
- Level: First
- Area: 154
- Dimensions: 11 x 14
Bedroom 4
- Features: Carpet
- Level: Second
- Area: 555
- Dimensions: 37 x 15
Dining room
- Features: Wood Floor
- Level: First
- Area: 135
- Dimensions: 9 x 15
Kitchen
- Features: Eat-in Kitchen, Granite Counters
- Level: First
- Area: 285
- Dimensions: 19 x 15
Living room
- Features: Ceiling Fan(s), Fireplace, Wood Floor
- Level: First
- Area: 437
- Dimensions: 19 x 23
Laundry room
- Features: Tile
- Level: First
- Area: 72
- Dimensions: 6 x 12
Heating
- Central 1, Electric
Cooling
- Central 1, Electric
Appliances
- Included: Dishwasher, Disposal, Double Oven, Gas Cooktop, Microwave, Refrigerator
Features
- Has basement: No
- Number of fireplaces: 1
- Fireplace features: Gas Log, One
Interior area
- Total interior livable area: 2,904 sqft
Property
Parking
- Parking features: Garage-Three Car, Garage-Attached, Garage Faces Front, Driveway-Concrete
Features
- Levels: One and One Half
- Stories: 1
- Patio & porch: Covered Patio, Covered Porch, Front Porch, Patio
Lot
- Size: 0.51 Acres
Details
- Parcel number: 1506130000001.047
Construction
Type & style
- Home type: SingleFamily
- Property subtype: Single Family Residence
Materials
- Foundation: Slab
Condition
- New construction: No
- Year built: 2024
Details
- Builder name: DAVIDSON HOMES LLC
Utilities & green energy
- Sewer: Public Sewer
- Water: Public
Community & HOA
Community
- Subdivision: Cain Park
HOA
- Has HOA: Yes
- HOA fee: $345 annually
- HOA name: Elite Housing
Location
- Region: Hartselle
Financial & listing details
- Price per square foot: $162/sqft
- Date on market: 5/6/2025
Estimated market value
Not available
Estimated sales range
Not available
$2,635/mo
Price history
Price history
| Date | Event | Price |
|---|---|---|
| 10/15/2025 | Price change | $469,000-2.1%$162/sqft |
Source: | ||
| 6/10/2025 | Price change | $479,000-4%$165/sqft |
Source: | ||
| 5/6/2025 | Listed for sale | $499,000$172/sqft |
Source: | ||
Public tax history
Public tax history
Tax history is unavailable.BuyAbility℠ payment
Est. payment
$2,605/mo
Principal & interest
$2279
Home insurance
$164
Other costs
$162
Climate risks
Neighborhood: 35640
Nearby schools
GreatSchools rating
- NASparkman Elementary SchoolGrades: PK-6Distance: 3.4 mi
- NAMorgan Co Learning CenterGrades: 6-12Distance: 3.4 mi
- 3/10Albert P Brewer High SchoolGrades: 9-12Distance: 11.2 mi
Schools provided by the listing agent
- Elementary: F. E. Burleson Elementary
- Middle: Hartselle Junior High
- High: Hartselle
Source: ValleyMLS. This data may not be complete. We recommend contacting the local school district to confirm school assignments for this home.
- Loading
- Loading
