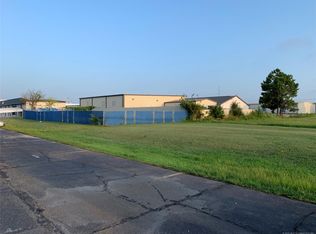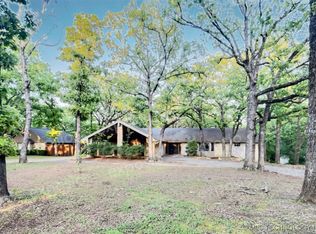*We are offering not only our home on 1.78 acres for sale, but we have an additional 3 wooded lots totaling 2.38 acres with a metal cabin. It has a large living area, kitchen, bath, two bedrooms, and two-car attached garage. Pricing the the home, cabin, and acreage is set at $749,000. This custom-built home surrounded by mature oaks has the feeling of being in the country, yet you are just 5 minutes or less from everything in Durant. It is beautifully updated and has a very open design to allow a great flow and no wasted space. The exterior is a traditional design that transcends the decades—red brick, white trim, and classic black shutters. It has been built to last as much expense and expertise has been put into the pier and beam foundation that contains 80+ piers. And yes, it is in the Durant Public School system and has all underground city utilities! The home is surrounded with Anderson windows and beautiful French doors that lead out onto two large back porches. Here you can relax and enjoy a cool glass of tea while admiring your outdoor oasis with beautiful shade trees as far as the eye can see. The home is elegant yet very inviting and comfortable. The entry is exceptionally spacious and opens into a wonderful great room and dining area with wood flooring and custom picture frame paneling in neutral tones. Many of the rooms have distinctive ceiling moldings and tray designs to add to the visual interest of the home. The large kitchen has been updated with granite countertops and stainless steel appliances. Custom oak cabinets are plentiful with a center island for the convenience of the “cook in the family”. You can stand at your kitchen sink and look into the lovely and private back yard. There are two fireplaces in the home—one in the den and one in the Master Suite. Both fireplaces have gas starters. The den is equipped for a real wood-burning experience while the bedroom has a gas log set for ease of use. The Master Suite has ample room for a king bed and nice sitting area near the fireplace. It is a favorite spot for snuggling and hot cocoa in the winter time! Attached to the large master bedroom is an equally spacious bath with separate vanities that have granite and updated fixtures. A Jacuzzi tub is the center point of attention in the master bath for the ladies. For those that prefer a shower, there is a separate shower with a comfortable seat. To complete the en suite, there are two walk-in closets with great storage capacity. The additional bedrooms are split from the master and are an excellent size to allow room for children to play, study, or entertain their friends. Each bedroom has a walk-in closet with built-ins for maximum organization of your personal items. Finally, there is a study/card room that could be utilized as a fourth bedroom if needed. This beautiful home sits on a quiet, dead-end street. It is a perfect place to raise a family or just enjoy outdoor adult living without worrying about noisy or distracting traffic. The icing on the cake for this peaceful setting is the neighbors—they would surely take 1st prize as the best in Durant!
This property is off market, which means it's not currently listed for sale or rent on Zillow. This may be different from what's available on other websites or public sources.


