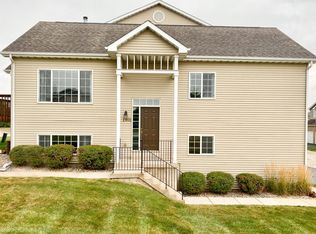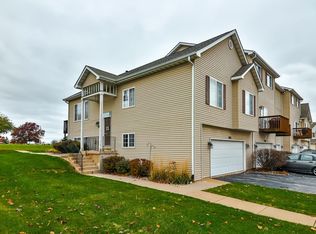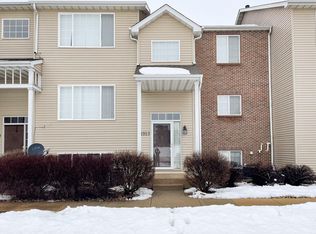Closed
$190,000
1901 Paddock Ct #1, Belvidere, IL 61008
2beds
1,900sqft
Condominium, Single Family Residence
Built in 2005
-- sqft lot
$208,100 Zestimate®
$100/sqft
$2,028 Estimated rent
Home value
$208,100
Estimated sales range
Not available
$2,028/mo
Zestimate® history
Loading...
Owner options
Explore your selling options
What's special
Move-in-ready! This former model BI-LEVEL STYLE CONDO features modern finishes galore! Open concept 9' ceilings / crown molding, living rm w/ gas fireplace leads into spacious eat-in kitchen w/ granite countertops. Sliding glass door off kitchen leads to deck. living rm is open to the Eat in kitchen/snack bar, dining room currently used as an office however could be a main floor family room. main floor is complete w/ 2 bedrooms (master suite w/ walk-in closet) & full bath w/ jetted tub & double vanity. The "lower level" features spacious family room, full bathroom & laundry area. LL could easily be a converted to a master bedroom or guest quarter. Main Floor is approx 1256 SF & finished Lower Level is 708 SF 2 car attached garage is 570 SF/openers and private driveway. All window treatment was custom and will stay. All Appliances Stay. New Roof & A/C. End Unit so it's private.
Zillow last checked: 8 hours ago
Listing updated: December 10, 2024 at 02:15pm
Listing courtesy of:
Debbie Knodle 815-509-3452,
Knodle Realty Group LLC
Bought with:
Nicholas Rhoads
HomeSmart Connect, LLC.
Source: MRED as distributed by MLS GRID,MLS#: 12205085
Facts & features
Interior
Bedrooms & bathrooms
- Bedrooms: 2
- Bathrooms: 2
- Full bathrooms: 2
Primary bedroom
- Level: Main
- Area: 208 Square Feet
- Dimensions: 16X13
Bedroom 2
- Level: Main
- Area: 120 Square Feet
- Dimensions: 12X10
Dining room
- Level: Main
- Area: 121 Square Feet
- Dimensions: 11X11
Family room
- Level: Lower
- Area: 350 Square Feet
- Dimensions: 25X14
Kitchen
- Features: Kitchen (Eating Area-Breakfast Bar, Eating Area-Table Space)
- Level: Main
- Area: 247 Square Feet
- Dimensions: 13X19
Laundry
- Level: Lower
- Area: 50 Square Feet
- Dimensions: 5X10
Living room
- Level: Main
- Area: 208 Square Feet
- Dimensions: 16X13
Heating
- Natural Gas, Forced Air
Cooling
- Central Air
Appliances
- Included: Range, Microwave, Dishwasher, Refrigerator
- Laundry: In Unit
Features
- High Ceilings, Open Floorplan, Dining Combo
- Basement: Finished,Full
- Number of fireplaces: 1
- Fireplace features: Gas Log, Living Room
Interior area
- Total structure area: 1,964
- Total interior livable area: 1,900 sqft
- Finished area below ground: 708
Property
Parking
- Total spaces: 2
- Parking features: Asphalt, Garage Door Opener, On Site, Garage Owned, Attached, Garage
- Attached garage spaces: 2
- Has uncovered spaces: Yes
Accessibility
- Accessibility features: No Disability Access
Features
- Patio & porch: Deck
Lot
- Features: Corner Lot
Details
- Parcel number: 0631153001
- Special conditions: None
Construction
Type & style
- Home type: Condo
- Property subtype: Condominium, Single Family Residence
Materials
- Vinyl Siding
- Foundation: Concrete Perimeter
- Roof: Asphalt
Condition
- New construction: No
- Year built: 2005
Utilities & green energy
- Sewer: Public Sewer
- Water: Public
Community & neighborhood
Location
- Region: Belvidere
HOA & financial
HOA
- Has HOA: Yes
- HOA fee: $246 monthly
- Amenities included: None
- Services included: Lawn Care, Snow Removal
Other
Other facts
- Listing terms: Conventional
- Ownership: Condo
Price history
| Date | Event | Price |
|---|---|---|
| 12/6/2024 | Sold | $190,000+2.7%$100/sqft |
Source: | ||
| 11/11/2024 | Pending sale | $185,000$97/sqft |
Source: | ||
| 11/7/2024 | Listed for sale | $185,000+134.2%$97/sqft |
Source: | ||
| 2/15/2013 | Sold | $79,000$42/sqft |
Source: | ||
Public tax history
Tax history is unavailable.
Find assessor info on the county website
Neighborhood: 61008
Nearby schools
GreatSchools rating
- 2/10Meehan Elementary SchoolGrades: K-5Distance: 0.2 mi
- 5/10Belvidere South Middle SchoolGrades: 6-8Distance: 0.5 mi
- 2/10Belvidere High SchoolGrades: 9-12Distance: 0.5 mi
Schools provided by the listing agent
- District: 100
Source: MRED as distributed by MLS GRID. This data may not be complete. We recommend contacting the local school district to confirm school assignments for this home.

Get pre-qualified for a loan
At Zillow Home Loans, we can pre-qualify you in as little as 5 minutes with no impact to your credit score.An equal housing lender. NMLS #10287.


