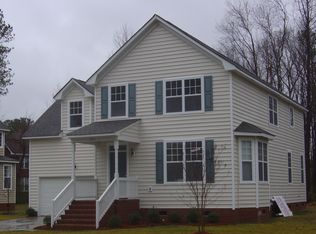Beautiful custom built Home with a remarkable attention to detail - Stephen Alexander Homes!Fantastic open floor plan! Family room with fireplace surrounded by built-ins/benches. Chef's kitchen with newer SS appliances including a New French Door Graphite Refrigerator Office. Downstairs 2nd Family Room was designed for a future in-law suite with plumbing for future full bath. Office with French Doors off Foyer. Master Suite with Large Walk-In Closet and Luxury Master Bath. Finished room over the garage with full bath (bedroom#4). Jack and Jill Bath between Bedrooms #2 & #3. Screened in Porch off the Rear for Entertaining. Corner lot with fenced in backyard, plenty of room in your over sized attached 2-car garage. Relax on the front porch or soak it up in the Hot Tub! Located in the desirable Summer Park community and Grassfield schools.
This property is off market, which means it's not currently listed for sale or rent on Zillow. This may be different from what's available on other websites or public sources.
