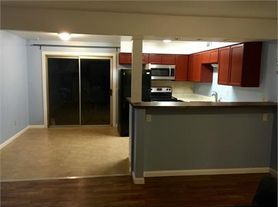Room details
Looking for a clean, quiet, and affordable space near the University of Illinois Urbana-Champaign?
This is a furnished private bedroom and bathroom within a 4-bedroom, 4-bathroom condo designed for female students. You'll share the kitchen and living area with other respectful student roommates. Brand new Bed, Mattress, Living room Furniture! Safe Clean place for Female students.
Unit Features:
Private bedroom with attached private bathroom
Central air conditioning and heating
In-unit washer and dryer
Dishwasher and full kitchen
Shared balcony
Access to on-site pool
Garbage & internet included in rent
No pets allowed
Community Amenities:
Resort-Style Swimming Pool
24-Hour Fitness Center
TV Lounge
24-Hour Business Center/Computer Lab
32-Seat Movie Theatre
On 22 Illini Bus Route runs every 10 minutes
Rent: $495/month
Security Deposit: $495
Available: August 20, 2025
Professionally managed by a responsive landlord.
Private 1 Bed / 1 Bath in Shared 4BR Condo Female Student Only | $495/month | Available From August 30, 2025
