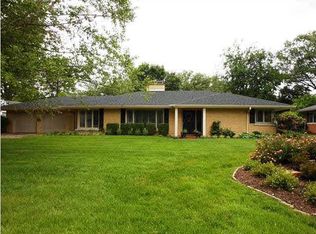Closed
$206,800
1901 N Colony Rd, Evansville, IN 47715
3beds
1,700sqft
Single Family Residence
Built in 1968
8,712 Square Feet Lot
$228,200 Zestimate®
$--/sqft
$1,746 Estimated rent
Home value
$228,200
$217,000 - $240,000
$1,746/mo
Zestimate® history
Loading...
Owner options
Explore your selling options
What's special
Welcome to this well cared for brick ranch on East side near Good Shepherd and Stockwell Elementary Schools. Conveniently located. Owner has carefully maintained the home. Crawl space "encapsulated" by Healthy Spaces. Metal Roof approximately 10 years old. New Gas Fireplace Insert. New Garage Door Opener. New Lights and Ceiling Fans in Kitchen and Bedrooms. Newer Replacement Windows, Paint, and refinished hardwood floors in living room, hallway, and 3 bedrooms. As you enter the home you have a nice size living room. Down the hall you have 3 bedrooms and 1.5 baths. Heading to the back you have a nice eat in kitchen with plenty of cabinets. In the back of the home there is a nice big family room with built ins and fireplace. From there, you can walk outside to a nice patio area overlooking the backyard, with a large 10X16 yard barn for additional storage. There is also an additional concrete pad on the side of the attached garage for Extra Off-Street Parking.
Zillow last checked: 8 hours ago
Listing updated: April 25, 2023 at 04:31pm
Listed by:
John Knight Cell:812-480-3095,
eXp Realty, LLC
Bought with:
Cori Walton, RB20001825
KELLER WILLIAMS CAPITAL REALTY
Source: IRMLS,MLS#: 202308490
Facts & features
Interior
Bedrooms & bathrooms
- Bedrooms: 3
- Bathrooms: 2
- Full bathrooms: 1
- 1/2 bathrooms: 1
- Main level bedrooms: 3
Bedroom 1
- Level: Main
Bedroom 2
- Level: Main
Family room
- Area: 340
- Dimensions: 20 x 17
Kitchen
- Area: 220
- Dimensions: 22 x 10
Living room
- Area: 224
- Dimensions: 16 x 14
Heating
- Natural Gas
Cooling
- Central Air
Appliances
- Included: Range/Oven Hook Up Elec, Refrigerator, Washer, Dryer-Electric, Electric Range, Gas Water Heater
- Laundry: Electric Dryer Hookup, Washer Hookup
Features
- Bookcases, Built-in Desk, Ceiling Fan(s), Eat-in Kitchen, Tub/Shower Combination
- Flooring: Hardwood, Carpet, Tile
- Windows: Blinds
- Basement: Crawl Space
- Attic: Storage
- Number of fireplaces: 1
- Fireplace features: Family Room, Gas Log
Interior area
- Total structure area: 1,700
- Total interior livable area: 1,700 sqft
- Finished area above ground: 1,700
- Finished area below ground: 0
Property
Parking
- Total spaces: 1
- Parking features: Attached, Garage Door Opener, Concrete
- Attached garage spaces: 1
- Has uncovered spaces: Yes
Features
- Levels: One
- Stories: 1
- Patio & porch: Patio, Porch
Lot
- Size: 8,712 sqft
- Dimensions: 80X108
- Features: Level, City/Town/Suburb
Details
- Additional structures: Shed
- Parcel number: 820614014116.013027
Construction
Type & style
- Home type: SingleFamily
- Architectural style: Ranch
- Property subtype: Single Family Residence
Materials
- Brick
- Roof: Metal
Condition
- New construction: No
- Year built: 1968
Utilities & green energy
- Gas: CenterPoint Energy
- Sewer: City
- Water: City
Community & neighborhood
Location
- Region: Evansville
- Subdivision: None
Other
Other facts
- Listing terms: Cash,Conventional,FHA,VA Loan
Price history
| Date | Event | Price |
|---|---|---|
| 4/25/2023 | Sold | $206,800-1.4% |
Source: | ||
| 3/26/2023 | Pending sale | $209,800 |
Source: | ||
| 3/24/2023 | Listed for sale | $209,800+44.7% |
Source: | ||
| 7/20/2018 | Sold | $145,000 |
Source: | ||
| 6/23/2018 | Listed for sale | $145,000$85/sqft |
Source: ERA First Advantage Realty, Inc. #201827083 Report a problem | ||
Public tax history
| Year | Property taxes | Tax assessment |
|---|---|---|
| 2024 | $1,925 +45.1% | $181,500 +2.9% |
| 2023 | $1,327 +6.7% | $176,400 +41.1% |
| 2022 | $1,244 +0.6% | $125,000 +8.5% |
Find assessor info on the county website
Neighborhood: 47715
Nearby schools
GreatSchools rating
- 5/10Stockwell Elementary SchoolGrades: K-5Distance: 0.3 mi
- 7/10Plaza Park International Prep AcademyGrades: 6-8Distance: 2.7 mi
- 7/10William Henry Harrison High SchoolGrades: 9-12Distance: 1.8 mi
Schools provided by the listing agent
- Elementary: Stockwell
- Middle: Plaza Park
- High: William Henry Harrison
- District: Evansville-Vanderburgh School Corp.
Source: IRMLS. This data may not be complete. We recommend contacting the local school district to confirm school assignments for this home.

Get pre-qualified for a loan
At Zillow Home Loans, we can pre-qualify you in as little as 5 minutes with no impact to your credit score.An equal housing lender. NMLS #10287.
Sell for more on Zillow
Get a free Zillow Showcase℠ listing and you could sell for .
$228,200
2% more+ $4,564
With Zillow Showcase(estimated)
$232,764