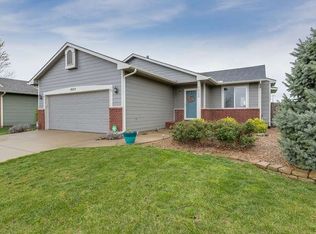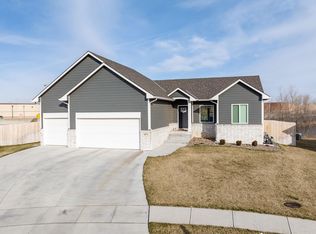Ready to move right in! 3 bedrooms, 3 baths, 3 car garage, beautiful flooring, granite kitchen counters, beautiful trim work through out the home, home still needs exterior painting, range/stove, dishwasher, microwave coming soon, pantry, bench, large windows, nice size living area, room for more sq ft in the future basement area, bath in basement is complete, covered deck.
This property is off market, which means it's not currently listed for sale or rent on Zillow. This may be different from what's available on other websites or public sources.


