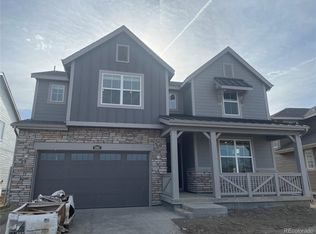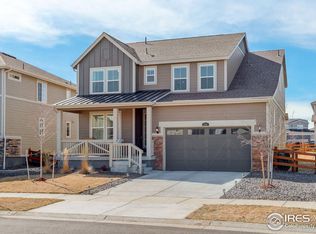Sold for $750,000 on 03/10/25
$750,000
1901 Miranda Road, Erie, CO 80516
4beds
4,135sqft
Single Family Residence
Built in 2022
6,470 Square Feet Lot
$752,500 Zestimate®
$181/sqft
$3,881 Estimated rent
Home value
$752,500
$715,000 - $798,000
$3,881/mo
Zestimate® history
Loading...
Owner options
Explore your selling options
What's special
Welcome to this beautifully maintained home in the desirable Morgan Hill neighborhood. Featuring the Stonehaven floor plan, this residence combines charm, functionality, and modern design. The inviting covered front porch sets the tone for what’s inside—a bright and open floor plan with grand two-story living spaces perfect for entertaining or daily living. The main level boasts luxury vinyl plank flooring and a neutral color palette that complements the chef-inspired kitchen, equipped with a gas range, stainless steel appliances, quartz countertops, and a spacious eat-in island. A convenient mudroom off the kitchen provides access to the three-car tandem garage. The main floor also includes a bedroom that can double as a home office. Upstairs, the primary retreat offers a spa-like bathroom and a large walk-in closet, while two additional bedrooms share a Jack-and-Jill bath. A loft-style bedroom and an additional loft with a closet provide flexibility for use as bedrooms, offices, or recreational spaces. The basement is already framed and drywalled, awaiting your personal finishing touches. Outdoor living is a dream with an expanded covered deck overlooking the large backyard. Solar panels add to the home’s efficiency, making it both eco-friendly and cost-effective. Morgan Hill residents enjoy multiple parks, a summer pool, and proximity to Erie’s small-town charm, majestic mountain views, an expansive community center, and library. Conveniently located near shopping, dining, trails, and parks, this home truly has it all. Welcome home! Buyer/Buyer's agent is responsible for verifying all information, measurements, schools, and HOA rules/fees/regulations.
Zillow last checked: 8 hours ago
Listing updated: March 11, 2025 at 04:17pm
Listed by:
Rey Armendariz 303-903-1222 rey.armendariz@redfin.com,
Redfin Corporation
Bought with:
Philip Greene, 100096042
RE/MAX Professionals
Source: REcolorado,MLS#: 8895349
Facts & features
Interior
Bedrooms & bathrooms
- Bedrooms: 4
- Bathrooms: 4
- Full bathrooms: 2
- 3/4 bathrooms: 2
- Main level bathrooms: 1
- Main level bedrooms: 1
Primary bedroom
- Description: Carpet Floors, Tray Ceiling, En-Suite Bath
- Level: Upper
- Area: 285 Square Feet
- Dimensions: 19 x 15
Bedroom
- Description: Carpet Floors
- Level: Main
- Area: 132 Square Feet
- Dimensions: 11 x 12
Bedroom
- Description: Carpet Floors, Jack-N-Jill Bath
- Level: Upper
- Area: 182 Square Feet
- Dimensions: 13 x 14
Bedroom
- Description: Carpet Floors, Ceiling Fan, Walk-In Closet, Jack-N-Jill Bath
- Level: Upper
- Area: 144 Square Feet
- Dimensions: 12 x 12
Primary bathroom
- Description: Primary En-Suite, Tile Floors, Dual Sinks With Quartz Countertops, Walk-In Shower With Bench Seat, Walk-In Closet
- Level: Upper
- Area: 168 Square Feet
- Dimensions: 14 x 12
Bathroom
- Description: Tile Floors, Sink With Quartz Countertops, Walk-In Shower With Bench Seat
- Level: Main
- Area: 40 Square Feet
- Dimensions: 5 x 8
Bathroom
- Description: Tile Floors, Sink/Vanity With Quartz Countertops, Tub/Shower Combination
- Level: Upper
- Area: 54 Square Feet
- Dimensions: 6 x 9
Bathroom
- Description: Jack-N-Jill Bath Connecting Two Bedrooms, Tile Flooanity With Quartz Countertops, V/K
- Level: Upper
- Area: 66 Square Feet
- Dimensions: 11 x 6
Dining room
- Description: Sliding Door To Backyard
- Level: Main
- Area: 99 Square Feet
- Dimensions: 9 x 11
Kitchen
- Description: Quartz Countertops, Stainless Appliances, Pantry, Center Eat-In Island
- Level: Main
- Area: 220 Square Feet
- Dimensions: 20 x 11
Laundry
- Description: Tile Floors, Shelf
- Level: Upper
- Area: 56 Square Feet
- Dimensions: 8 x 7
Living room
- Description: Open Concept, 2-Story Ceilings, Lvp Floors
- Level: Main
- Area: 486 Square Feet
- Dimensions: 27 x 18
Loft
- Description: Open To Hallway, Carpet Floors, Ceiling Fan
- Level: Upper
- Area: 168 Square Feet
- Dimensions: 14 x 12
Mud room
- Description: Built-In Bench Seat, Cabinets With Quartz Countertops
- Level: Main
- Area: 56 Square Feet
- Dimensions: 8 x 7
Heating
- Natural Gas
Cooling
- Central Air
Appliances
- Included: Dishwasher, Gas Water Heater, Microwave, Refrigerator, Self Cleaning Oven
Features
- Ceiling Fan(s), Entrance Foyer, High Ceilings, Jack & Jill Bathroom, Kitchen Island, Open Floorplan, Primary Suite, Quartz Counters, Smoke Free, Walk-In Closet(s)
- Flooring: Carpet, Tile, Vinyl
- Basement: Full,Unfinished
- Common walls with other units/homes: No Common Walls
Interior area
- Total structure area: 4,135
- Total interior livable area: 4,135 sqft
- Finished area above ground: 2,876
- Finished area below ground: 0
Property
Parking
- Total spaces: 3
- Parking features: Concrete, Dry Walled, Insulated Garage, Garage Door Opener
- Attached garage spaces: 3
Features
- Levels: Two
- Stories: 2
- Patio & porch: Covered, Deck, Front Porch
- Exterior features: Balcony, Private Yard, Rain Gutters
- Fencing: Full
Lot
- Size: 6,470 sqft
- Features: Sprinklers In Front, Sprinklers In Rear
Details
- Parcel number: R8969479
- Special conditions: Standard
Construction
Type & style
- Home type: SingleFamily
- Property subtype: Single Family Residence
Materials
- Rock, Wood Siding
- Roof: Composition
Condition
- Year built: 2022
Details
- Builder model: Stonehaven
- Builder name: Lennar
Utilities & green energy
- Sewer: Public Sewer
- Water: Public
- Utilities for property: Cable Available, Electricity Connected, Internet Access (Wired), Natural Gas Connected
Community & neighborhood
Security
- Security features: Air Quality Monitor, Carbon Monoxide Detector(s), Smoke Detector(s), Video Doorbell, Water Leak/Flood Alarm
Location
- Region: Erie
- Subdivision: Morgan Hill
HOA & financial
HOA
- Has HOA: Yes
- HOA fee: $80 monthly
- Amenities included: Pool
- Services included: Recycling, Trash
- Association name: Monarch Properties
- Association phone: 720-425-5475
Other
Other facts
- Listing terms: Cash,Conventional,VA Loan
- Ownership: Individual
- Road surface type: Paved
Price history
| Date | Event | Price |
|---|---|---|
| 3/10/2025 | Sold | $750,000-2.6%$181/sqft |
Source: | ||
| 2/19/2025 | Pending sale | $769,950$186/sqft |
Source: | ||
| 1/14/2025 | Listed for sale | $769,9500%$186/sqft |
Source: | ||
| 3/17/2023 | Sold | $770,000+5.5%$186/sqft |
Source: | ||
| 12/20/2022 | Price change | $730,000+0.7%$177/sqft |
Source: | ||
Public tax history
| Year | Property taxes | Tax assessment |
|---|---|---|
| 2025 | $7,397 +264% | $43,940 -9% |
| 2024 | $2,032 +75.7% | $48,290 +198.6% |
| 2023 | $1,157 +17317.5% | $16,170 +130.7% |
Find assessor info on the county website
Neighborhood: 80516
Nearby schools
GreatSchools rating
- 9/10Erie Elementary SchoolGrades: PK-5Distance: 1.6 mi
- 6/10Erie Middle SchoolGrades: 6-8Distance: 1.5 mi
- 8/10Erie High SchoolGrades: 9-12Distance: 2.1 mi
Schools provided by the listing agent
- Elementary: Erie
- Middle: Erie
- High: Erie
- District: St. Vrain Valley RE-1J
Source: REcolorado. This data may not be complete. We recommend contacting the local school district to confirm school assignments for this home.
Get a cash offer in 3 minutes
Find out how much your home could sell for in as little as 3 minutes with a no-obligation cash offer.
Estimated market value
$752,500
Get a cash offer in 3 minutes
Find out how much your home could sell for in as little as 3 minutes with a no-obligation cash offer.
Estimated market value
$752,500

