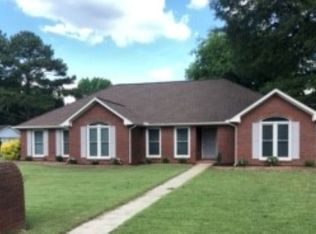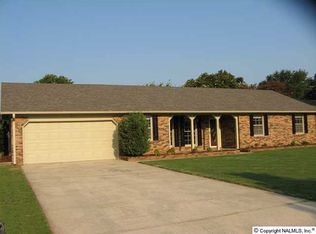THIS SPACIOUS HOME IS SITUATED ON A FABULOUS PRIVATE CORNER LOT WITH LEVEL BACK YARD AND PRIVACY FENCE. THIS HOME FEATURES TWO MASTER BEDROOMS WITH ONE BEING ON THE MAIN LEVEL AND THE OTHER ON THE SECOND LEVEL. A MUST SEE STACKED STONE FIREPLACE IN FAMILY ROOM THAT IS CURRENTLY GAS BUT CAN ALSO BE WOOD BURNING. UPPER LEVEL DECK HAS A FABULOUS VIEW OF THE BACK YARD. THE DETACHED WORKSHOP HAS 120/240 VAC. THIS HOME HAS TWO ADDITIONAL BONUS ROOMS FOR THAT NEEDED EXTRA SPACE.
This property is off market, which means it's not currently listed for sale or rent on Zillow. This may be different from what's available on other websites or public sources.

