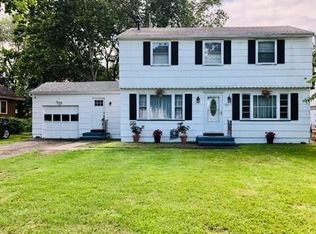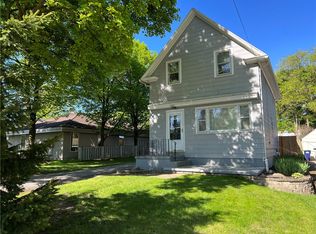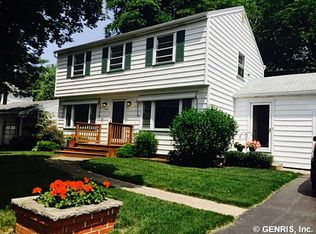Whoa! This one will knock your socks off!! Extremely well cared for 1920 built home with all the beautiful details still there! Just installed granite counters and over-sized ceramic tile in the kitchen, and bath with new vanity, tub/shower, etc.! Incredible condition! Hardwoods throughout. Large rooms, leaded glass, fireplaces, bay window, huge front glassed in porch, new roof, new chimney, new garage doors & floor, some kitchen appliances, lots of new paint!!! If the market is hot, this is molten! Not one thing left to do; just move in and enjoy! Exceptional care has been used in the new updates on this house to make them blend right in with the original style. Double lot, circular driveway, new landscaping! It's a beauty! Quick closing possible!!!
This property is off market, which means it's not currently listed for sale or rent on Zillow. This may be different from what's available on other websites or public sources.


