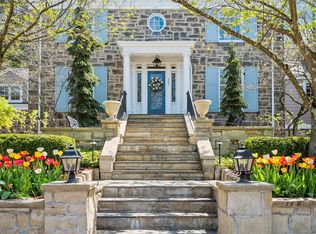Sold for $850,000
$850,000
1901 Highgate Rd, Pittsburgh, PA 15241
6beds
4,112sqft
Single Family Residence
Built in 1972
0.89 Acres Lot
$995,600 Zestimate®
$207/sqft
$4,094 Estimated rent
Home value
$995,600
$906,000 - $1.11M
$4,094/mo
Zestimate® history
Loading...
Owner options
Explore your selling options
What's special
Beautifully classic home nestled on one of the most sought after streets in Upper St.Clair. This Mac & Mac 6 bedroom 4.1 bath home is a rare find. Original owner. Situated on just under an acre, in a quiet cul-de-sac w/private wooded grounds & direct access to Gilfillan trail, a 1.25 mile walking trail that surrounds the 15 acre historical farm. With over 4,000 square feet of living space you will delight in the large room sizes & custom craftsmanship. Slate entry, first floor home office w/custom built ins & two car attached garage are just some of the unique features that make this home so special. Expansive kitchen seamlessly opens to the family room w/log burning fireplace & opens to the park like setting. You feel as if you are in the countryside, yet just over the hill to all of the best the South Hills has to offer. 2nd floor features 6 bedrooms & 3 full baths. Large finished walkout basement opens to lower level perfect for a swimming pool/pickle ball court. Very special home!
Zillow last checked: 8 hours ago
Listing updated: June 07, 2024 at 11:21am
Listed by:
Melissa Palmer 412-561-7400,
HOWARD HANNA REAL ESTATE SERVICES
Bought with:
Michele Belice
HOWARD HANNA REAL ESTATE SERVICES
Source: WPMLS,MLS#: 1642995 Originating MLS: West Penn Multi-List
Originating MLS: West Penn Multi-List
Facts & features
Interior
Bedrooms & bathrooms
- Bedrooms: 6
- Bathrooms: 5
- Full bathrooms: 4
- 1/2 bathrooms: 1
Primary bedroom
- Level: Upper
- Dimensions: 12X15
Bedroom 2
- Level: Upper
- Dimensions: 12X13
Bedroom 3
- Level: Upper
- Dimensions: 12X14
Bedroom 4
- Level: Upper
- Dimensions: 10X12
Bedroom 5
- Level: Upper
- Dimensions: 10X12
Bonus room
- Level: Upper
- Dimensions: 12X13
Den
- Level: Main
- Dimensions: 10X14
Dining room
- Level: Main
- Dimensions: 13X14
Entry foyer
- Level: Main
- Dimensions: 7X15
Family room
- Level: Main
- Dimensions: 14X20
Game room
- Level: Lower
- Dimensions: 27X44
Kitchen
- Level: Main
- Dimensions: 13X20
Laundry
- Level: Lower
Living room
- Level: Main
- Dimensions: 14X26
Heating
- Forced Air
Cooling
- Central Air
Appliances
- Included: Some Electric Appliances, Dishwasher, Disposal, Refrigerator, Stove
Features
- Kitchen Island
- Flooring: Hardwood, Tile, Carpet
- Windows: Multi Pane
- Basement: Walk-Out Access
- Number of fireplaces: 2
- Fireplace features: Wood Burning
Interior area
- Total structure area: 4,112
- Total interior livable area: 4,112 sqft
Property
Parking
- Total spaces: 2
- Parking features: Built In, Garage Door Opener
- Has attached garage: Yes
Features
- Levels: Two
- Stories: 2
- Pool features: None
Lot
- Size: 0.89 Acres
- Dimensions: 0.8897
Details
- Parcel number: 0320R00267000000
Construction
Type & style
- Home type: SingleFamily
- Architectural style: Colonial,Two Story
- Property subtype: Single Family Residence
Materials
- Brick
- Roof: Asphalt
Condition
- Resale
- Year built: 1972
Utilities & green energy
- Sewer: Public Sewer
- Water: Public
Community & neighborhood
Location
- Region: Pittsburgh
Price history
| Date | Event | Price |
|---|---|---|
| 6/7/2024 | Sold | $850,000-5.5%$207/sqft |
Source: | ||
| 4/16/2024 | Contingent | $899,000$219/sqft |
Source: | ||
| 4/9/2024 | Price change | $899,000-8.3%$219/sqft |
Source: | ||
| 2/29/2024 | Listed for sale | $979,900$238/sqft |
Source: | ||
Public tax history
| Year | Property taxes | Tax assessment |
|---|---|---|
| 2025 | $23,794 +6.6% | $584,200 |
| 2024 | $22,313 +707.5% | $584,200 |
| 2023 | $2,763 | $584,200 |
Find assessor info on the county website
Neighborhood: 15241
Nearby schools
GreatSchools rating
- 10/10Eisenhower El SchoolGrades: K-4Distance: 0.5 mi
- 7/10Fort Couch Middle SchoolGrades: 7-8Distance: 0.6 mi
- 8/10Upper Saint Clair High SchoolGrades: 9-12Distance: 0.8 mi
Schools provided by the listing agent
- District: Upper St Clair
Source: WPMLS. This data may not be complete. We recommend contacting the local school district to confirm school assignments for this home.
Get pre-qualified for a loan
At Zillow Home Loans, we can pre-qualify you in as little as 5 minutes with no impact to your credit score.An equal housing lender. NMLS #10287.
