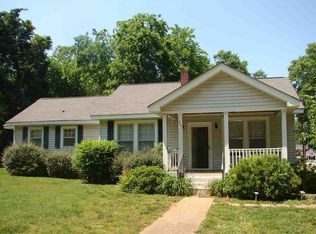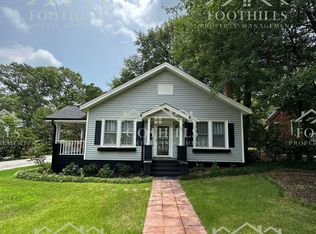Looking for a move-in ready charmer? 1901 Green Street is it, then! Situated only half a mile from Linley Park and grocery stores, this nostalgic yellow bungalow is full of surprises! Setting the tone for this charmer is the admirable front covered porch on your way in! Open up the door to appreciate site hardwood floors in the entry/living room, kitchen and sunroom. The kitchen has updated bright white shaker-style cabinets, neutral gray countertops, peppy tiled backsplash and stainless steel appliances. Tucked in by the kitchen is a cozy breakfast nook! A single step up connects the kitchen to the sunroom, which has vaulted ceilings and easy access to the backyard! Indoor laundry closet makes laundry a breeze on hot or cold days! Down the hallway are two bedrooms and a full bathroom. The larger bedroom has double closets and an office nook. Pull on up the paved driveway to the 12x20 detached single-car garage located at the back of the lot with electricity and a concrete pathway to the house. Fully fenced backyard and fresh mulch makes this backyard ready to enjoy! This property is part of an estate and is being sold AS-IS. No Seller's Disclosure is on file for this reason. *Personal representative states that the roof was replaced recently.*
This property is off market, which means it's not currently listed for sale or rent on Zillow. This may be different from what's available on other websites or public sources.

