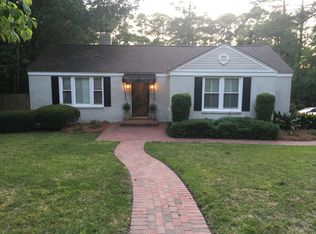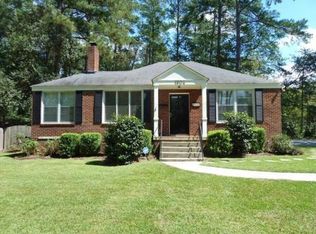Charming brick Ranch home available for rent in the Forest Acres area. 3 BR/ 1 BA - 1300 SF. Living Room w/fireplace (for looks only), separate Dining Room, & equipped kitchen. Refinished hardwood floors, W/D connections, & lg bkyd - yard maintenance INCLUDED in rent. Very easy access to downtown, Fort Jackson, Richland Mall and other shopping centers, & interstates. Sorry, NO pets.
This property is off market, which means it's not currently listed for sale or rent on Zillow. This may be different from what's available on other websites or public sources.

