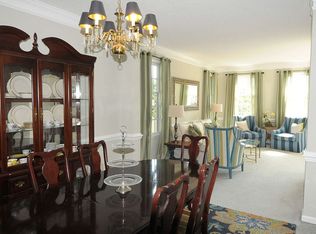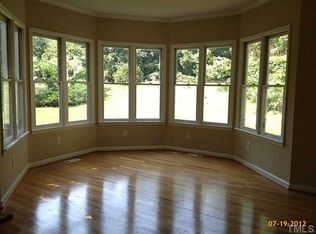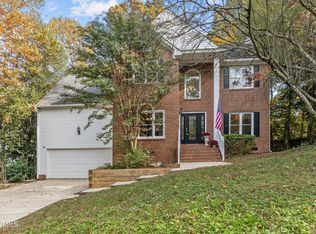Meticulously maintained golf course lot on a quiet cul-de-sac. Grand 2 story foyer. Formal living room or office space. Dining room has gorgeous picture window with awesome view. Large eat in kitchen has granite, SS,island and bar. Kitchen flows into large family room w/fireplace. Large master has vaulted ceiling, dual sinks, garden tub, w/in closet. 2 other good size bedrooms. 4th could be bedroom or bonus, All bathrooms have granite. Large screen porch. Tons of storage. Hardwood floors
This property is off market, which means it's not currently listed for sale or rent on Zillow. This may be different from what's available on other websites or public sources.


