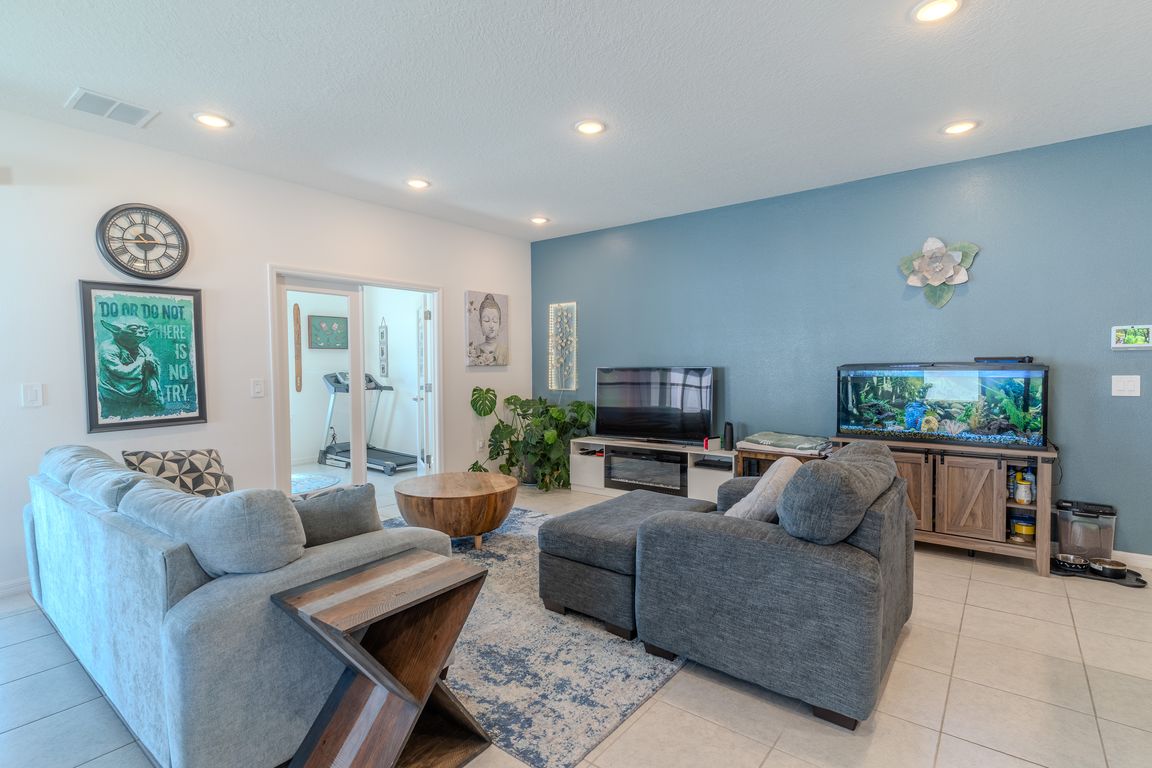
For salePrice cut: $5K (11/9)
$434,900
3beds
1,978sqft
1901 Everson St, Bradenton, FL 34208
3beds
1,978sqft
Single family residence
Built in 2023
7,588 sqft
3 Attached garage spaces
$220 price/sqft
$83 monthly HOA fee
What's special
Fruit treesModern eleganceFully screened-in lanaiTropical oasisEn-suite bathroomOpen-concept layoutGourmet kitchen
Prepare to be enchanted by this stunning three-bedroom, two-bathroom haven nestled in the coveted Villages of Glen Creek community. Built in 2023, this meticulously maintained gem offers modern elegance combined with the warmth of home. Step inside to discover a spacious open-concept layout that seamlessly blends the living, kitchen, and dining ...
- 41 days |
- 1,683 |
- 63 |
Source: Stellar MLS,MLS#: P4936396 Originating MLS: East Polk
Originating MLS: East Polk
Travel times
Living Room
Kitchen
Primary Bedroom
Zillow last checked: 8 hours ago
Listing updated: November 09, 2025 at 08:44am
Listing Provided by:
David Small 407-601-8351,
KELLER WILLIAMS REALTY SMART 1 863-508-3000,
June Asher 352-348-0791,
KELLER WILLIAMS REALTY SMART 1
Source: Stellar MLS,MLS#: P4936396 Originating MLS: East Polk
Originating MLS: East Polk

Facts & features
Interior
Bedrooms & bathrooms
- Bedrooms: 3
- Bathrooms: 2
- Full bathrooms: 2
Rooms
- Room types: Den/Library/Office
Primary bedroom
- Features: Dual Sinks, En Suite Bathroom, Garden Bath, Makeup/Vanity Space, Single Vanity, Stone Counters, Tub with Separate Shower Stall, Walk-In Closet(s)
- Level: First
- Area: 224 Square Feet
- Dimensions: 14x16
Kitchen
- Features: Breakfast Bar, Kitchen Island, Pantry, Stone Counters
- Level: First
- Area: 152 Square Feet
- Dimensions: 19x8
Living room
- Level: First
- Area: 210 Square Feet
- Dimensions: 14x15
Heating
- Central, Electric
Cooling
- Central Air
Appliances
- Included: Dishwasher, Disposal, Dryer, Microwave, Range, Refrigerator, Washer
- Laundry: Inside, Laundry Room
Features
- Ceiling Fan(s), Kitchen/Family Room Combo, Open Floorplan, Primary Bedroom Main Floor, Walk-In Closet(s)
- Flooring: Carpet, Ceramic Tile
- Doors: Sliding Doors
- Windows: Blinds, Window Treatments, Hurricane Shutters, Hurricane Shutters/Windows
- Has fireplace: No
Interior area
- Total structure area: 2,762
- Total interior livable area: 1,978 sqft
Video & virtual tour
Property
Parking
- Total spaces: 3
- Parking features: Driveway, Garage Door Opener
- Attached garage spaces: 3
- Has uncovered spaces: Yes
Features
- Levels: One
- Stories: 1
- Patio & porch: Patio, Rear Porch, Screened
- Exterior features: Irrigation System, Sidewalk
- Fencing: Fenced,Vinyl
Lot
- Size: 7,588 Square Feet
- Features: Landscaped, Level
- Residential vegetation: Fruit Trees, Trees/Landscaped
Details
- Parcel number: 1383502859
- Zoning: RES
- Special conditions: None
Construction
Type & style
- Home type: SingleFamily
- Architectural style: Ranch,Traditional
- Property subtype: Single Family Residence
Materials
- Block, Stucco
- Foundation: Slab
- Roof: Shingle
Condition
- New construction: No
- Year built: 2023
Utilities & green energy
- Sewer: Public Sewer
- Water: Public
- Utilities for property: BB/HS Internet Available, Cable Connected, Public, Sewer Connected, Street Lights, Water Connected
Green energy
- Water conservation: Irrigation-Reclaimed Water
Community & HOA
Community
- Features: Community Mailbox, Deed Restrictions, Gated Community - No Guard, Pool, Sidewalks
- Subdivision: VILLAGES OF GLEN CREEK PH 1B
HOA
- Has HOA: Yes
- Amenities included: Gated, Park, Pool
- Services included: Cable TV, Common Area Taxes, Community Pool, Internet, Recreational Facilities
- HOA fee: $83 monthly
- HOA name: Glenn Creek
- HOA phone: 813-565-4664
- Pet fee: $0 monthly
Location
- Region: Bradenton
Financial & listing details
- Price per square foot: $220/sqft
- Tax assessed value: $354,792
- Annual tax amount: $9,075
- Date on market: 10/1/2025
- Cumulative days on market: 223 days
- Listing terms: Cash,Conventional,FHA,VA Loan
- Ownership: Fee Simple
- Total actual rent: 0
- Road surface type: Asphalt, Paved