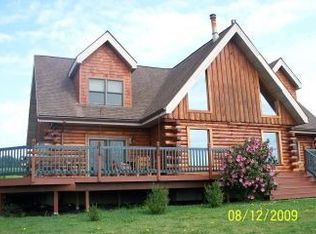This remarkably remodeled farm house sits on almost 3 acres & is nothing short of amazing! Updated kitchen w/two toned custom cabinets, granite counter tops & stainless steel appliances. Full bathroom w/jacuzzi bathtub w/granite surround, granite & stone walls & custom vanity/sink. Dream laundry room w/double washer/dryers & radiant heated floors. Formal dining room w/Brazilian cherry floors. Large living room w/natural light & formal living room w/crown molding. Master bedroom includes 2 closets w/beautiful hillside views! 3 more bedrooms w/closets & full bathroom w/tiled shower are on the 2nd floor. Large detached 1 car garage w/large workshop & barn for extra storage. Enjoy your piece of paradise that's been made for entertaining with a large patio, inground pool, pond & 2 porches!
This property is off market, which means it's not currently listed for sale or rent on Zillow. This may be different from what's available on other websites or public sources.
