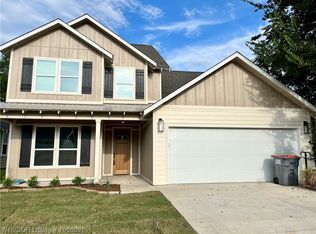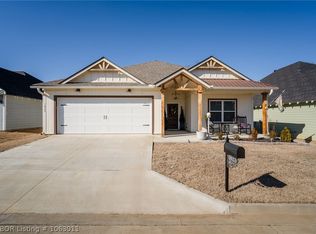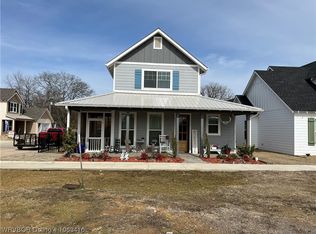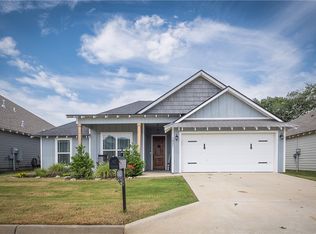Sold for $332,000 on 07/18/25
$332,000
1901 Ebbing Loop, Barling, AR 72923
3beds
1,880sqft
Single Family Residence
Built in 2022
5,662.8 Square Feet Lot
$332,600 Zestimate®
$177/sqft
$2,015 Estimated rent
Home value
$332,600
$289,000 - $382,000
$2,015/mo
Zestimate® history
Loading...
Owner options
Explore your selling options
What's special
Step inside this beautiful one owner home and prepare to be captivated by the perfect blend of comfort and convenience. This spacious and well-maintained home features 3 bedrooms and 2 full bathrooms. With a total living space of 1,880 square feet, the home is larger than it appears from the street. The modern cottage style architecture provides a perfect setting for family and friends by utilizing an open gathering space in the living room and kitchen. High end fixtures and flooring have been utilized throughout the house. Guests can easily converse between the kitchen and living room while snacking and watching a game on the big screen. The primary bedroom is connected to a large bathroom with dual sinks, shower and soaking tub as well as a large walk-in closet. The two extra bedrooms with a shared bathroom can easily be converted to offices if necessary. The spacious two car garage provides plenty of storage space for your vehicles or recreational toys. The back patio has been expanded to allow for additional seating and grilling opportunities. No need to worry about landscaping - the front, back and sides have been professionally updated, and a smaller yard means less mowing and more relaxing on the back patio. Grilling, chilling and hot tubbing await you in your new back yard. This home is move-in ready for you and your family and it will provide the perfect atmosphere to spend the summer unwinding. The home is located minutes from the Arkansas Colleges of Health Education and the Chaffee Crossing historic and entertainment community.
Come see it for yourself today!
Zillow last checked: 8 hours ago
Listing updated: July 18, 2025 at 01:20pm
Listed by:
Stephen Bateman 479-414-9495,
Weichert, REALTORS® - The Griffin Company
Bought with:
Meghan Fitzgerald, SA00098606
McGraw REALTORS
Source: Western River Valley BOR,MLS#: 1079627Originating MLS: Fort Smith Board of Realtors
Facts & features
Interior
Bedrooms & bathrooms
- Bedrooms: 3
- Bathrooms: 2
- Full bathrooms: 2
Heating
- Gas
Cooling
- Central Air, Electric
Appliances
- Included: Some Gas Appliances, Counter Top, Dishwasher, Disposal, Gas Water Heater, Microwave, Oven, Plumbed For Ice Maker
- Laundry: Electric Dryer Hookup, Washer Hookup, Dryer Hookup
Features
- Attic, Built-in Features, Ceiling Fan(s), Pantry, Split Bedrooms, Storage, Walk-In Closet(s)
- Flooring: Carpet, Ceramic Tile
- Windows: Blinds
- Number of fireplaces: 1
- Fireplace features: Gas Log, Living Room
Interior area
- Total interior livable area: 1,880 sqft
Property
Parking
- Total spaces: 2
- Parking features: Attached, Garage, Garage Door Opener
- Has attached garage: Yes
- Covered spaces: 2
Features
- Levels: One
- Stories: 1
- Patio & porch: Covered, Patio
- Exterior features: Concrete Driveway
- Fencing: Back Yard,Partial,Privacy,Wood
Lot
- Size: 5,662 sqft
- Dimensions: 100 x 56
- Features: Cleared, Landscaped, Subdivision
Details
- Parcel number: 6161300090000000
- Special conditions: None
Construction
Type & style
- Home type: SingleFamily
- Architectural style: Cabin
- Property subtype: Single Family Residence
Materials
- Vinyl Siding
- Foundation: Slab
- Roof: Architectural,Shingle
Condition
- Year built: 2022
Utilities & green energy
- Sewer: Public Sewer
- Water: Public
- Utilities for property: Electricity Available, Natural Gas Available, Sewer Available, Water Available
Community & neighborhood
Security
- Security features: Smoke Detector(s)
Community
- Community features: Curbs
Location
- Region: Barling
- Subdivision: Cottages On Strozier Lane
Price history
| Date | Event | Price |
|---|---|---|
| 7/18/2025 | Sold | $332,000-0.9%$177/sqft |
Source: Western River Valley BOR #1079627 | ||
| 6/22/2025 | Pending sale | $335,000$178/sqft |
Source: Western River Valley BOR #1079627 | ||
| 6/20/2025 | Price change | $335,000-2.6%$178/sqft |
Source: Western River Valley BOR #1079627 | ||
| 6/12/2025 | Price change | $344,000-1.4%$183/sqft |
Source: Western River Valley BOR #1079627 | ||
| 3/18/2025 | Listed for sale | $349,000+7.6%$186/sqft |
Source: Western River Valley BOR #1079627 | ||
Public tax history
| Year | Property taxes | Tax assessment |
|---|---|---|
| 2024 | $1,595 -4.5% | $37,702 |
| 2023 | $1,670 +973.3% | $37,702 +1246.5% |
| 2022 | $156 | $2,800 |
Find assessor info on the county website
Neighborhood: 72923
Nearby schools
GreatSchools rating
- 6/10Barling Elementary SchoolGrades: PK-5Distance: 0.3 mi
- 10/10L. A. Chaffin Jr. High SchoolGrades: 6-8Distance: 2 mi
- 8/10Southside High SchoolGrades: 9-12Distance: 4.3 mi
Schools provided by the listing agent
- Elementary: Barling
- Middle: Chaffin
- High: Southside
- District: Barling
Source: Western River Valley BOR. This data may not be complete. We recommend contacting the local school district to confirm school assignments for this home.

Get pre-qualified for a loan
At Zillow Home Loans, we can pre-qualify you in as little as 5 minutes with no impact to your credit score.An equal housing lender. NMLS #10287.



