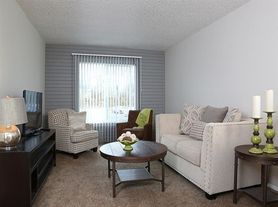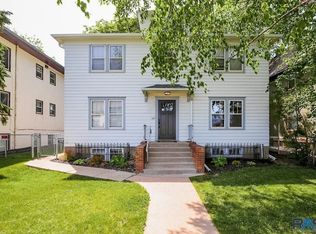This home is a true standout, featuring stunning blonde oak flooring, crisp white trim, and cabinetry, beautifully complemented by luxurious Calacatta Alto quartz countertops, creating a sophisticated black-and-white aesthetic. Fully finished and ready for you to move in, it boasts a state-of-the-art HVAC system that allows you to adjust the temperature in each room individually, ensuring maximum comfort and energy efficiency.
All utilities are renters responsibility. Dogs are allowed with a deposit and a non refundable monthly fee. $35 per small dog and $100 per large dog. Smoking is prohibited inside all structures.
House for rent
Accepts Zillow applications
$3,000/mo
1901 E Wallin Cir, Sioux Falls, SD 57104
4beds
2,200sqft
Price may not include required fees and charges.
Single family residence
Available now
Dogs OK
Wall unit
Hookups laundry
Attached garage parking
Wall furnace
What's special
State-of-the-art hvac systemBlonde oak flooringCrisp white trim
- 11 days |
- -- |
- -- |
Travel times
Facts & features
Interior
Bedrooms & bathrooms
- Bedrooms: 4
- Bathrooms: 3
- Full bathrooms: 3
Heating
- Wall Furnace
Cooling
- Wall Unit
Appliances
- Included: Dishwasher, Freezer, Microwave, Oven, Refrigerator, WD Hookup
- Laundry: Hookups
Features
- WD Hookup
- Flooring: Carpet, Hardwood
Interior area
- Total interior livable area: 2,200 sqft
Property
Parking
- Parking features: Attached
- Has attached garage: Yes
- Details: Contact manager
Features
- Exterior features: Heating system: Wall
Details
- Parcel number: 96724
Construction
Type & style
- Home type: SingleFamily
- Property subtype: Single Family Residence
Community & HOA
Location
- Region: Sioux Falls
Financial & listing details
- Lease term: 1 Year
Price history
| Date | Event | Price |
|---|---|---|
| 9/11/2025 | Listing removed | $425,000$193/sqft |
Source: | ||
| 8/21/2025 | Listed for rent | $3,000$1/sqft |
Source: Zillow Rentals | ||
| 5/20/2025 | Price change | $425,000+21.4%$193/sqft |
Source: | ||
| 5/5/2025 | Price change | $350,000-17.6%$159/sqft |
Source: | ||
| 4/2/2025 | Price change | $425,000+21.4%$193/sqft |
Source: | ||

