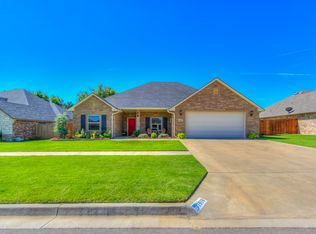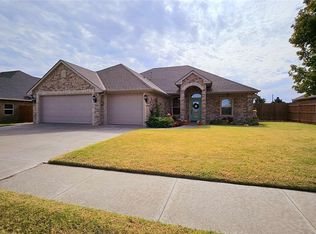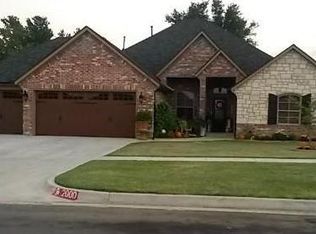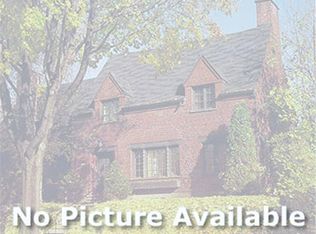Take advantage of this rare opportunity! Situated on 1.52 ACRES OUTSIDE OF CITY LIMITS, with a 32 X 24 SHOP, & beautifully updated home of almost 2,000 sq. ft. + Florida Rm all within 1 1/2 miles of parks, splash pad, golf course, walking trail & schools. Flexible floor plan w/Chef's Kitchen featuring custom cabinets w/ multiple pull-outs & glass display, granite counters, tumbled subway splash, a window over sink, & recent stainless appliances include gas cooking + refrigerator stays! Crown molding & hardwood flooring throughout. Furniture Bathroom vanity cabinets. Gas log fireplace. Water softener. Incredible storage throughout! Updated windows w/ tilt-in feature. TWO water wells, sprinkler system for main area, mature landscape & trees, w/ flagstone walks. Enjoy the view from the new wood deck, recent wood & vinyl privacy fence. TONS of extra parking for when the family gathers. Perfect for RV & boat parking. Put this one on your short list to see! 14 month home warranty included.
This property is off market, which means it's not currently listed for sale or rent on Zillow. This may be different from what's available on other websites or public sources.




