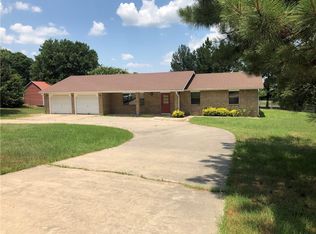Sold for $320,000
$320,000
1901 E Hollow Oak Rd, Stigler, OK 74462
3beds
2,440sqft
Single Family Residence
Built in 1994
1.7 Acres Lot
$322,100 Zestimate®
$131/sqft
$2,047 Estimated rent
Home value
$322,100
Estimated sales range
Not available
$2,047/mo
Zestimate® history
Loading...
Owner options
Explore your selling options
What's special
Nestled in the desirable Roll N Hills addition, this beautifully maintained brick home offers a serene retreat on 1.7 acres. Recently remodeled, it features a brand-new roof and a heating and air system that's less than two years old, ensuring comfort year-round. A Briggs and Stratton generator adds peace of mind for any unexpected outages.
This spacious home boasts three generous bedrooms, each with large walk-in closets, along with two full bathrooms and a convenient half bath located in the laundry room. A versatile multipurpose room serves as a craft space and includes a secure 4 x 9 safe room, perfect for added safety.
The heart of the home, the kitchen, is a chef's dream with stainless steel appliances, including a gas stove, and stunning granite countertops throughout. Additional built-in cabinets provide ample storage, complemented by a cozy coffee nook. The open-concept design flows seamlessly into a large dining area and inviting living room, ideal for entertaining.
Step outside to enjoy the 12 x 20 screened-in back patio, perfect for relaxing or hosting gatherings. The property also includes a 20 x 32 attached carport for added convenience. For hobbyists or those seeking extra space, a 40 x 30 shop building currently serves as a man cave, complete with a fireplace, three window air conditioning units, and water access. A lean-to off the front adds even more storage options, along with a 14 x 20 additional storage building.
This home truly has it all, offering a perfect blend of comfort, functionality, and extras that cater to every lifestyle. Don't miss the chance to make this exceptional property your own!
Zillow last checked: 8 hours ago
Listing updated: October 20, 2025 at 06:53am
Listed by:
Billy Greenwood, Jr. 918-839-5585,
RE/MAX Champion Land
Bought with:
Garrett Brown, 205836
RE/MAX Advantage
Source: MLS Technology, Inc.,MLS#: 2537437 Originating MLS: MLS Technology
Originating MLS: MLS Technology
Facts & features
Interior
Bedrooms & bathrooms
- Bedrooms: 3
- Bathrooms: 3
- Full bathrooms: 2
- 1/2 bathrooms: 1
Primary bedroom
- Description: Master Bedroom,Private Bath
- Level: First
Bedroom
- Description: Bedroom,Walk-in Closet
- Level: First
Bedroom
- Description: Bedroom,Walk-in Closet
- Level: First
Primary bathroom
- Description: Master Bath,Full Bath
- Level: First
Bathroom
- Description: Hall Bath,Full Bath
- Level: First
Bonus room
- Description: Additional Room,Mud Room
- Level: First
Bonus room
- Description: Additional Room,Music
- Level: First
Dining room
- Description: Dining Room,Formal
- Level: First
Kitchen
- Description: Kitchen,Eat-In,Island
- Level: First
Living room
- Description: Living Room,Fireplace
- Level: First
Heating
- Central, Gas
Cooling
- Central Air
Appliances
- Included: Dishwasher, Gas Water Heater, Microwave, Oven, Range, Refrigerator, Stove
- Laundry: Washer Hookup, Electric Dryer Hookup
Features
- Granite Counters, Ceiling Fan(s), Gas Range Connection
- Flooring: Carpet, Vinyl
- Windows: Vinyl
- Number of fireplaces: 1
- Fireplace features: Insert, Gas Log
Interior area
- Total structure area: 2,440
- Total interior livable area: 2,440 sqft
Property
Parking
- Total spaces: 2
- Parking features: Attached, Carport, Garage
- Attached garage spaces: 2
- Has carport: Yes
Accessibility
- Accessibility features: Accessible Doors, Accessible Hallway(s)
Features
- Levels: One
- Stories: 1
- Patio & porch: Covered, Patio, Porch
- Exterior features: Rain Gutters, Satellite Dish
- Pool features: None
- Fencing: None
Lot
- Size: 1.70 Acres
- Features: Corner Lot, Mature Trees
Details
- Additional structures: Storage, Workshop
- Parcel number: 00001709N21E402200
Construction
Type & style
- Home type: SingleFamily
- Architectural style: Ranch
- Property subtype: Single Family Residence
Materials
- Brick Veneer, Wood Frame
- Foundation: Slab
- Roof: Asphalt,Fiberglass
Condition
- Year built: 1994
Utilities & green energy
- Sewer: Septic Tank
- Water: Rural
- Utilities for property: Electricity Available, Natural Gas Available, Phone Available, Water Available
Community & neighborhood
Security
- Security features: Safe Room Interior, Smoke Detector(s)
Community
- Community features: Gutter(s)
Location
- Region: Stigler
- Subdivision: Haskell Co Unplatted
Other
Other facts
- Listing terms: Conventional,FHA,USDA Loan,VA Loan
Price history
| Date | Event | Price |
|---|---|---|
| 10/20/2025 | Sold | $320,000-11.1%$131/sqft |
Source: | ||
| 9/10/2025 | Pending sale | $359,900$148/sqft |
Source: | ||
| 9/5/2025 | Listed for sale | $359,900+99.9%$148/sqft |
Source: | ||
| 3/4/2019 | Sold | $180,000-5.2%$74/sqft |
Source: | ||
| 2/7/2019 | Pending sale | $189,900$78/sqft |
Source: North Shore Real Estate LLC #1846565 Report a problem | ||
Public tax history
| Year | Property taxes | Tax assessment |
|---|---|---|
| 2024 | $1,440 +3.2% | $19,703 +3% |
| 2023 | $1,396 | $19,129 |
| 2022 | $1,396 | $19,129 |
Find assessor info on the county website
Neighborhood: 74462
Nearby schools
GreatSchools rating
- 5/10Stigler Middle SchoolGrades: 5-8Distance: 2.3 mi
- 6/10Stigler High SchoolGrades: 9-12Distance: 2.3 mi
- 7/10Stigler Elementary SchoolGrades: PK-4Distance: 2.3 mi
Schools provided by the listing agent
- Elementary: Stigler
- Middle: Stigler
- High: Stigler
- District: Stigler - Sch Dist (37)
Source: MLS Technology, Inc.. This data may not be complete. We recommend contacting the local school district to confirm school assignments for this home.
Get pre-qualified for a loan
At Zillow Home Loans, we can pre-qualify you in as little as 5 minutes with no impact to your credit score.An equal housing lender. NMLS #10287.
