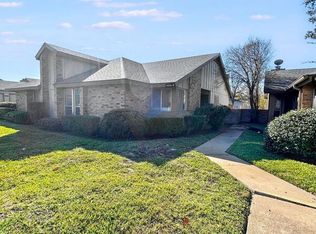This charming floor plan offers everything you need and more. As you step inside, you'll be greeted by a spacious living area that's perfect for entertaining guests or simply relaxing after a long day. Adjacent to the living room is a fully-equipped galley kitchen, the kitchen offers modern functionality featuring essential appliances including a stove, refrigerator, and sink, and ample storage space, making cooking a breeze. The dining area, thoughtfully positioned adjacent to the kitchen makes it an inviting space for shared meals and gatherings.The primary bedroom in this apartment is exceptionally spacious and can easily accommodate a king-sized bed and additional furnishings. It boasts a convenient walk-in closet for ample storage and its own en-suite full bathroom, ensuring both comfort and privacy. The second bedroom, equally spacious, is located across the hall from the main bathroom. This versatile room serves as an ideal guest suite, a comfortable children's bedroom, or a productive home office and includes a sliding glass door that leads out to a private balcony or patio.Both bathrooms offer character and charm. The first bathroom features a bathtub/shower combination with a vanity and a mirror. The primary bathroom boasts a full-sized shower, a vanity with a mirror, and a well-thought-out layout. Whether you seek a place to relax, entertain, or establish a versatile home base, this apartment offers boundless potential to make it uniquely your own.
Apartment for rent
$1,555/mo
1901 E Anderson Ln #12-0158, Austin, TX 78752
2beds
1,014sqft
Price is base rent and doesn't include required fees.
Apartment
Available Sun Jun 8 2025
Cats, dogs OK
Air conditioner, ceiling fan
Hookups laundry
-- Parking
Fireplace
What's special
Character and charmDining areaEssential appliancesModern functionalityPrivate balcony or patioFully-equipped galley kitchenWalk-in closet
- 5 days
- on Zillow |
- -- |
- -- |
Travel times
Facts & features
Interior
Bedrooms & bathrooms
- Bedrooms: 2
- Bathrooms: 2
- Full bathrooms: 2
Rooms
- Room types: Sun Room
Heating
- Fireplace
Cooling
- Air Conditioner, Ceiling Fan
Appliances
- Included: Dishwasher, WD Hookup
- Laundry: Hookups
Features
- Ceiling Fan(s), Large Closets, WD Hookup
- Has fireplace: Yes
Interior area
- Total interior livable area: 1,014 sqft
Property
Parking
- Details: Contact manager
Features
- Stories: 2
- Patio & porch: Patio
- Exterior features: Abundant Natural Light, Decorative Backsplash*, Energy-Efficient Appliances, Exterior Type: Conventional, HardwoodFloor, High-speed Internet Ready, Innovative Credit-Building Program, On-Site Maintenance, Parking, Pet Park, Picnic Area, Spacious Layouts, Vibrant Resident Hub & Community Events
Construction
Type & style
- Home type: Apartment
- Property subtype: Apartment
Condition
- Year built: 1975
Building
Details
- Building name: Agave Falls
Management
- Pets allowed: Yes
Community & HOA
Community
- Features: Fitness Center, Playground, Pool
- Security: Gated Community
HOA
- Amenities included: Fitness Center, Pool
Location
- Region: Austin
Financial & listing details
- Lease term: 5 months, 6 months, 7 months, 8 months, 9 months, 10 months, 11 months, 12 months, 13 months
Price history
| Date | Event | Price |
|---|---|---|
| 4/30/2025 | Listed for rent | $1,555$2/sqft |
Source: Zillow Rentals | ||
| 4/8/2025 | Listing removed | $1,555$2/sqft |
Source: Zillow Rentals | ||
| 3/28/2025 | Listed for rent | $1,555$2/sqft |
Source: Zillow Rentals | ||
Neighborhood: Coronado Hills
There are 17 available units in this apartment building
![[object Object]](https://photos.zillowstatic.com/fp/b7b7405482cd84d4a42ca49166791737-p_i.jpg)
