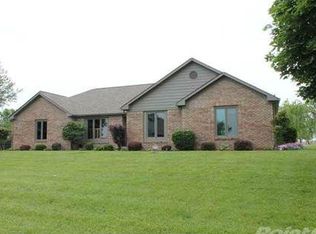Searching For A Custom Built Home In Danville With A Country Feel....Look No Further! This Gorgeous Home On Nearly 3/4 Of An Acre Is Nestled In The Quiet 13 Home Neighborhood Of Quail Run. This Immaculate Home Features Lots Of Upgrades... Coffered Ceilings, Finished Basement, New Appliances, Water Softener, Ro Drinking System, Humidifier Throughout Entire House, New Paint And Carpet In Home, Huge Stamped Concrete Patio With Pergola, His And Hers Closets, Along With A Jacuzzi Tub In Master Bathroom Only To Name A Few. See Full List In Uploaded Documents. You Will Not Be Disappointed To Add This One To Your List!
This property is off market, which means it's not currently listed for sale or rent on Zillow. This may be different from what's available on other websites or public sources.
