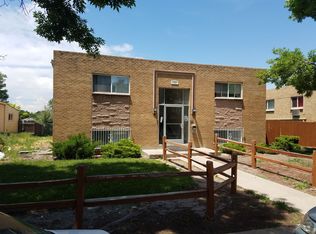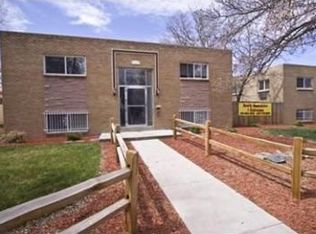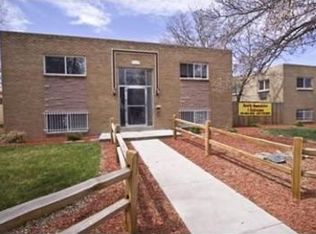Sold for $415,000 on 09/05/25
$415,000
1901 Clinton Street, Aurora, CO 80010
3beds
1,868sqft
Single Family Residence
Built in 1950
7,405.2 Square Feet Lot
$411,200 Zestimate®
$222/sqft
$2,488 Estimated rent
Home value
$411,200
$387,000 - $440,000
$2,488/mo
Zestimate® history
Loading...
Owner options
Explore your selling options
What's special
Welcome to your dream home, perfectly situated on a coveted corner lot, just three short blocks from the vibrant Stanley Marketplace, home to trendy shops and delicious dining options.
Step inside to discover an open floor plan flooded with natural light, creating a warm and inviting atmosphere. The fully updated kitchen boasts stunning granite countertops and sleek stainless steel appliances, ideal for any home chef. The spacious dining area flows seamlessly into the interactive living space, making it perfect for entertaining friends and family.
This delightful home features three well-appointed bedrooms and two full baths, offering comfortable living for everyone. Additionally, the loft at the rear of the home provides extra living space, perfect for a home office, guest suite, or cozy retreat.
The expansive lot offers plenty of room for gardening enthusiasts or the potential to add a future garage, while still providing ample off-street parking.
Location is everything, and this home delivers! Enjoy a quick commute to Downtown Denver, easy access to Denver International Airport, or hop on I-70 for a weekend getaway to the mountains.
This property has been updated tastefully throughout, featuring new luxury vinyl flooring, a functional floorplan, and additional living space in the loft. This welcoming home is prepared for you to personalize and make it your own. Don’t miss this fantastic opportunity to live in a thriving neighborhood with everything you need just minutes away!
Zillow last checked: 8 hours ago
Listing updated: September 05, 2025 at 11:39am
Listed by:
Heidi Wendling 303-704-8383 heidi@thewendlinggroup.com,
LIV Sotheby's International Realty
Bought with:
Alan Rodriguez, 100075275
Tezoro Property Group
Other MLS Non-REcolorado
NON MLS PARTICIPANT
Source: REcolorado,MLS#: 6257292
Facts & features
Interior
Bedrooms & bathrooms
- Bedrooms: 3
- Bathrooms: 2
- Full bathrooms: 2
- Main level bedrooms: 2
Primary bedroom
- Level: Lower
- Area: 180 Square Feet
- Dimensions: 15 x 12
Bedroom
- Level: Main
- Area: 121 Square Feet
- Dimensions: 11 x 11
Bedroom
- Level: Main
- Area: 70 Square Feet
- Dimensions: 10 x 7
Primary bathroom
- Level: Lower
- Area: 42 Square Feet
- Dimensions: 7 x 6
Bathroom
- Level: Lower
- Area: 48 Square Feet
- Dimensions: 8 x 6
Dining room
- Level: Main
- Area: 72 Square Feet
- Dimensions: 9 x 8
Family room
- Level: Upper
- Area: 260 Square Feet
- Dimensions: 20 x 13
Kitchen
- Level: Main
- Area: 104 Square Feet
- Dimensions: 13 x 8
Laundry
- Level: Main
- Area: 80 Square Feet
- Dimensions: 10 x 8
Living room
- Level: Main
- Area: 225 Square Feet
- Dimensions: 15 x 15
Heating
- Forced Air, Natural Gas
Cooling
- Evaporative Cooling
Appliances
- Included: Dishwasher, Disposal, Dryer, Microwave, Range, Range Hood, Refrigerator, Washer
Features
- Ceiling Fan(s), Granite Counters, High Ceilings, Open Floorplan, Smoke Free, Walk-In Closet(s)
- Flooring: Laminate, Tile
- Windows: Double Pane Windows, Window Coverings, Window Treatments
- Has basement: No
- Common walls with other units/homes: No Common Walls
Interior area
- Total structure area: 1,868
- Total interior livable area: 1,868 sqft
- Finished area above ground: 1,532
Property
Parking
- Total spaces: 2
- Details: Off Street Spaces: 2
Features
- Levels: Multi/Split
- Patio & porch: Covered, Deck, Front Porch
- Exterior features: Balcony, Fire Pit, Garden
- Fencing: Full
Lot
- Size: 7,405 sqft
- Features: Corner Lot
Details
- Parcel number: R0094573
- Special conditions: Standard
Construction
Type & style
- Home type: SingleFamily
- Architectural style: Traditional
- Property subtype: Single Family Residence
Materials
- Frame
- Foundation: Slab
- Roof: Composition
Condition
- Updated/Remodeled
- Year built: 1950
Utilities & green energy
- Sewer: Public Sewer
- Water: Public
- Utilities for property: Cable Available, Electricity Connected, Natural Gas Connected
Community & neighborhood
Security
- Security features: Carbon Monoxide Detector(s), Smoke Detector(s), Video Doorbell
Location
- Region: Aurora
- Subdivision: Northwestern Aurora
Other
Other facts
- Listing terms: Cash,Conventional,FHA,VA Loan
- Ownership: Individual
- Road surface type: Paved
Price history
| Date | Event | Price |
|---|---|---|
| 9/5/2025 | Sold | $415,000-4.6%$222/sqft |
Source: | ||
| 8/6/2025 | Pending sale | $435,000$233/sqft |
Source: | ||
| 7/28/2025 | Listed for sale | $435,000$233/sqft |
Source: | ||
| 7/23/2025 | Pending sale | $435,000$233/sqft |
Source: | ||
| 7/14/2025 | Listed for sale | $435,000$233/sqft |
Source: | ||
Public tax history
| Year | Property taxes | Tax assessment |
|---|---|---|
| 2025 | $3,463 -19% | $31,750 -13.6% |
| 2024 | $4,275 +66.1% | $36,730 |
| 2023 | $2,574 -15.9% | $36,730 +62.2% |
Find assessor info on the county website
Neighborhood: North Aurora
Nearby schools
GreatSchools rating
- 4/10Aurora Central High SchoolGrades: PK-12Distance: 1.7 mi
- 2/10Aurora West College Preparatory AcademyGrades: 6-12Distance: 0.8 mi
- 5/10Rocky Mountain Prep - Fletcher CampusGrades: PK-5Distance: 0.8 mi
Schools provided by the listing agent
- Elementary: Fletcher
- Middle: Aurora West
- High: Aurora Central
- District: Adams-Arapahoe 28J
Source: REcolorado. This data may not be complete. We recommend contacting the local school district to confirm school assignments for this home.
Get a cash offer in 3 minutes
Find out how much your home could sell for in as little as 3 minutes with a no-obligation cash offer.
Estimated market value
$411,200
Get a cash offer in 3 minutes
Find out how much your home could sell for in as little as 3 minutes with a no-obligation cash offer.
Estimated market value
$411,200


