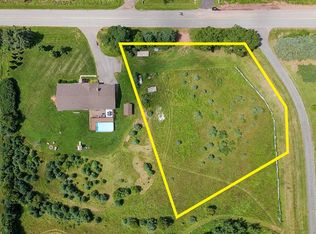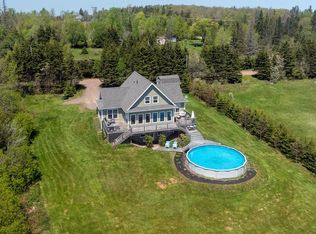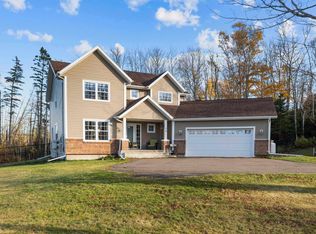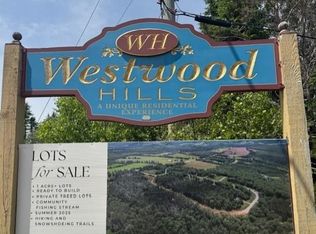Welcome to this meticulously cared for, one-owner home nestled in a serene setting with breathtaking country views. This charming residence boasts three bedrooms and a beautifully updated bathroom on the upper level, offering comfort and convenience. On the main floor, you'll find a spacious and bright open-concept kitchen and dining area, perfect for entertaining guests. Adjacent to this is a welcoming living room, ideal for relaxation and gatherings. Additionally, a convenient mudroom adds practicality to daily routines. Descending to the lower level, discover a large rec room, a three-piece bathroom, and a combined laundry room for added convenience. The potential for a fourth bedroom exists with the installation of an egress window, providing flexibility for future needs. There is another lower level that is perfect for all of your storage needs. The property features a double car garage and stunning landscaping, including European maples, lilac bushes, and weeping willows, creating a picturesque outdoor oasis. Numerous updates, including three efficient heat pumps, ensure modern comfort and efficiency throughout the home. Located in the sought-after Bluefield family of schools, this special forever home awaits its new owner to cherish and maintain its charm, just as the current owners have done. Don't miss the opportunity to make this your own haven of tranquility and beauty.
This property is off market, which means it's not currently listed for sale or rent on Zillow. This may be different from what's available on other websites or public sources.



