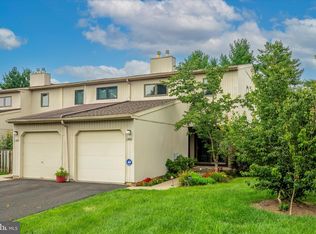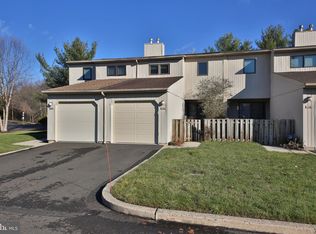Sold for $400,000 on 04/01/24
$400,000
1901 Chippewa Rdg, Ambler, PA 19002
3beds
1,513sqft
Single Family Residence
Built in 1986
1,600 Square Feet Lot
$439,000 Zestimate®
$264/sqft
$2,600 Estimated rent
Home value
$439,000
$417,000 - $461,000
$2,600/mo
Zestimate® history
Loading...
Owner options
Explore your selling options
What's special
Situated within the sought-after Arrowhead community in Ambler, this charming 3-bedroom, 2.5-bathroom home offers a perfect combination of modern updates and comfortable living. You will be greeted by a covered porch, a finished basement, and an attached garage, adding to the appeal of this inviting residence. On the main level, the eat-in kitchen has a fantastic layout with granite counter tops. The family room featuring an abundance of natural light and a functional wood burning fireplace - an ideal space for relaxation and entertainment. Ascend upstairs to discover a cozy primary suite with a vaulted ceiling and a private ensuite bathroom, along with two additional bedrooms offering ample space and closet space. The convenient laundry area on this level adds to the practicality of the home. The lower level is a highlight of the property, boasting a large finished open space that presents endless possibilities including a playroom or a home office setup. Enjoy the convenience of easy access to major roadways like 309 and the PA Turnpike for effortless commuting and access to a variety of dining and shopping. Experience the best of suburban living in this welcoming home that combines comfort, style, and functionality for easy living.
Zillow last checked: 8 hours ago
Listing updated: April 01, 2024 at 08:15am
Listed by:
Michael McNally 610-721-7066,
Bodhi Real Estate Ltd
Bought with:
Erin Jernigan, RS364964
Realty One Group Restore - Collegeville
Source: Bright MLS,MLS#: PAMC2096626
Facts & features
Interior
Bedrooms & bathrooms
- Bedrooms: 3
- Bathrooms: 3
- Full bathrooms: 2
- 1/2 bathrooms: 1
- Main level bathrooms: 1
Basement
- Area: 0
Heating
- Forced Air, Natural Gas
Cooling
- Central Air, Electric
Appliances
- Included: Gas Water Heater
Features
- Basement: Full,Finished
- Number of fireplaces: 1
Interior area
- Total structure area: 1,513
- Total interior livable area: 1,513 sqft
- Finished area above ground: 1,513
- Finished area below ground: 0
Property
Parking
- Total spaces: 1
- Parking features: Garage Door Opener, Attached, Driveway
- Attached garage spaces: 1
- Has uncovered spaces: Yes
Accessibility
- Accessibility features: None
Features
- Levels: Two
- Stories: 2
- Pool features: None
Lot
- Size: 1,600 sqft
- Dimensions: 20.00 x 0.00
Details
- Additional structures: Above Grade, Below Grade
- Parcel number: 540004167108
- Zoning: RESIDENTIAL
- Special conditions: Standard
Construction
Type & style
- Home type: SingleFamily
- Architectural style: Carriage House
- Property subtype: Single Family Residence
- Attached to another structure: Yes
Materials
- Frame
- Foundation: Block
Condition
- New construction: No
- Year built: 1986
Utilities & green energy
- Sewer: Public Sewer
- Water: Public
Community & neighborhood
Location
- Region: Ambler
- Subdivision: Arrowhead
- Municipality: UPPER DUBLIN TWP
HOA & financial
HOA
- Has HOA: Yes
- HOA fee: $415 quarterly
Other
Other facts
- Listing agreement: Exclusive Agency
- Listing terms: Conventional,Cash
- Ownership: Fee Simple
Price history
| Date | Event | Price |
|---|---|---|
| 4/1/2024 | Sold | $400,000+2.7%$264/sqft |
Source: | ||
| 3/1/2024 | Contingent | $389,500$257/sqft |
Source: | ||
| 2/27/2024 | Listed for sale | $389,500+52.7%$257/sqft |
Source: | ||
| 6/30/2011 | Listing removed | $255,000$169/sqft |
Source: Sky City Properties #5853293 | ||
| 6/1/2011 | Price change | $255,000-1%$169/sqft |
Source: Sky City Properties #5853293 | ||
Public tax history
| Year | Property taxes | Tax assessment |
|---|---|---|
| 2024 | $6,050 | $125,470 |
| 2023 | $6,050 +3.5% | $125,470 |
| 2022 | $5,846 +2.9% | $125,470 |
Find assessor info on the county website
Neighborhood: 19002
Nearby schools
GreatSchools rating
- 8/10Maple Glen El SchoolGrades: K-5Distance: 1.4 mi
- 7/10Sandy Run Middle SchoolGrades: 6-8Distance: 3.5 mi
- 9/10Upper Dublin High SchoolGrades: 9-12Distance: 1.3 mi
Schools provided by the listing agent
- District: Upper Dublin
Source: Bright MLS. This data may not be complete. We recommend contacting the local school district to confirm school assignments for this home.

Get pre-qualified for a loan
At Zillow Home Loans, we can pre-qualify you in as little as 5 minutes with no impact to your credit score.An equal housing lender. NMLS #10287.
Sell for more on Zillow
Get a free Zillow Showcase℠ listing and you could sell for .
$439,000
2% more+ $8,780
With Zillow Showcase(estimated)
$447,780
