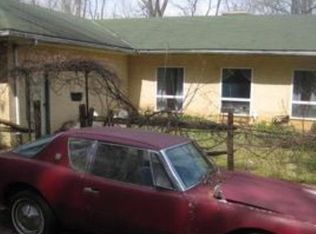Sold for $693,000
$693,000
1901 Brintons Bridge Rd, West Chester, PA 19382
5beds
5,123sqft
Single Family Residence
Built in 1963
2 Acres Lot
$963,900 Zestimate®
$135/sqft
$4,374 Estimated rent
Home value
$963,900
$887,000 - $1.06M
$4,374/mo
Zestimate® history
Loading...
Owner options
Explore your selling options
What's special
New price!This is a must see property in the heart of the historic Brandywine Valley. Upon entering the estate from the private driveway, you will see a large front deck and side entry garage. The welcoming Great room features a full 2 story vaulted wood ceiling, with large wood beams and a brick fireplace. The main living area also features beautiful wood floors and an eat-in kitchen with a gourmet island and plenty of cabinet and counter space. The home has a convenient main floor master suite and a total of 3 floors of living space. The large rear deck and screened room offer plenty of outdoor entertaining options. Nearby attractions include the Brandywine River Museum, Longwood Gardens and Winterthur. Chadds Ford, West Chester, Kennett Square and Centerville are within a short drive away. Recent upgrades completed within the past 2 years include; basement waterproofing, lighting/electrical, garage doors, well system inspected & tested, new retaining walls. Schedule your tour today!
Zillow last checked: 8 hours ago
Listing updated: September 22, 2023 at 05:02pm
Listed by:
Gary Bright 302-463-4203,
Tesla Realty Group, LLC
Bought with:
Kate Kyle, RS345857
Elfant Wissahickon Realtors
Source: Bright MLS,MLS#: PACT2033070
Facts & features
Interior
Bedrooms & bathrooms
- Bedrooms: 5
- Bathrooms: 3
- Full bathrooms: 3
- Main level bathrooms: 1
- Main level bedrooms: 1
Basement
- Description: Percent Finished: 80.0
- Area: 1300
Heating
- Forced Air, Heat Pump, Electric
Cooling
- Central Air, Electric
Appliances
- Included: Electric Water Heater
Features
- Ceiling Fan(s), Family Room Off Kitchen, Exposed Beams, Open Floorplan, Eat-in Kitchen, Kitchen Island, Recessed Lighting, Soaking Tub, Bathroom - Stall Shower, Walk-In Closet(s), Cathedral Ceiling(s), Beamed Ceilings, Vaulted Ceiling(s)
- Flooring: Carpet, Hardwood, Tile/Brick, Wood
- Windows: Skylight(s)
- Basement: Drainage System,Garage Access,Partially Finished,Walk-Out Access,Water Proofing System
- Number of fireplaces: 1
Interior area
- Total structure area: 5,123
- Total interior livable area: 5,123 sqft
- Finished area above ground: 3,823
- Finished area below ground: 1,300
Property
Parking
- Total spaces: 2
- Parking features: Basement, Garage Faces Side, Inside Entrance, Asphalt, Attached, Driveway
- Attached garage spaces: 2
- Has uncovered spaces: Yes
Accessibility
- Accessibility features: None
Features
- Levels: Three
- Stories: 3
- Patio & porch: Deck, Screened, Enclosed
- Pool features: None
- Fencing: Partial,Split Rail
- Has view: Yes
- View description: Creek/Stream
- Has water view: Yes
- Water view: Creek/Stream
Lot
- Size: 2 Acres
- Features: Sloped, Secluded, Wooded
Details
- Additional structures: Above Grade, Below Grade
- Parcel number: 6403 0064.0100
- Zoning: RESIDENTIAL
- Special conditions: Standard
Construction
Type & style
- Home type: SingleFamily
- Architectural style: Contemporary
- Property subtype: Single Family Residence
Materials
- Frame
- Foundation: Active Radon Mitigation
- Roof: Architectural Shingle
Condition
- Very Good,Good,Average,Excellent
- New construction: No
- Year built: 1963
Utilities & green energy
- Sewer: On Site Septic
- Water: Well
Community & neighborhood
Location
- Region: West Chester
- Subdivision: Pennsbury Twp
- Municipality: PENNSBURY TWP
Other
Other facts
- Listing agreement: Exclusive Agency
- Listing terms: Conventional,Cash,VA Loan
- Ownership: Fee Simple
- Road surface type: Black Top
Price history
| Date | Event | Price |
|---|---|---|
| 2/17/2023 | Sold | $693,000-4.4%$135/sqft |
Source: | ||
| 1/24/2023 | Pending sale | $724,900$141/sqft |
Source: | ||
| 12/14/2022 | Contingent | $724,900$141/sqft |
Source: | ||
| 11/29/2022 | Listed for sale | $724,900$141/sqft |
Source: | ||
| 11/22/2022 | Listing removed | $724,900$141/sqft |
Source: | ||
Public tax history
| Year | Property taxes | Tax assessment |
|---|---|---|
| 2025 | $13,072 +1.6% | $332,920 |
| 2024 | $12,868 +1.7% | $332,920 |
| 2023 | $12,648 +3.3% | $332,920 |
Find assessor info on the county website
Neighborhood: 19382
Nearby schools
GreatSchools rating
- 7/10Hillendale El SchoolGrades: K-5Distance: 2.2 mi
- 7/10Charles F Patton Middle SchoolGrades: 6-8Distance: 5.6 mi
- 9/10Unionville High SchoolGrades: 9-12Distance: 5.6 mi
Schools provided by the listing agent
- District: Unionville-chadds Ford
Source: Bright MLS. This data may not be complete. We recommend contacting the local school district to confirm school assignments for this home.
Get a cash offer in 3 minutes
Find out how much your home could sell for in as little as 3 minutes with a no-obligation cash offer.
Estimated market value$963,900
Get a cash offer in 3 minutes
Find out how much your home could sell for in as little as 3 minutes with a no-obligation cash offer.
Estimated market value
$963,900
