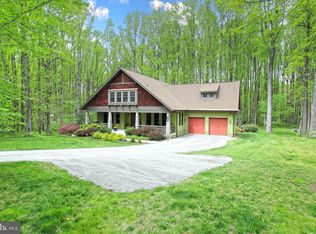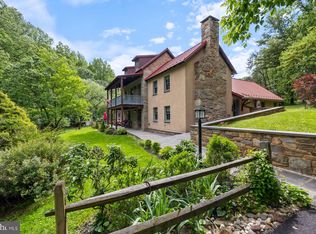Sold for $1,600,000
$1,600,000
1901 Brighton Dam Rd, Brookeville, MD 20833
5beds
4,055sqft
Single Family Residence
Built in 1800
13.24 Acres Lot
$1,624,000 Zestimate®
$395/sqft
$5,687 Estimated rent
Home value
$1,624,000
$1.51M - $1.75M
$5,687/mo
Zestimate® history
Loading...
Owner options
Explore your selling options
What's special
Rarely does a historical home like this come available for purchase. Welcome to "Brookeville Woolen Mill & House", Circa 1780-1800. Listed on The National Historic Register as well as the Montgomery County Listing of Historic Places. The perfect piece of Montgomery County history is in a dream location and includes 13.24 idyllic acres surrounded by nature with its own pond, a meandering stream, and adjoining Hawlings River Stream Valley, with 550 acres of undeveloped parkland. The current owners hired an award-winning local architect, Miche Booz, to design a gorgeous three-level addition to the house increasing the finished living space to approximately 4,055 square feet. The addition provides larger and more modern spaces in which to live and compliments the lovely character and architecture of the historic home which has been meticulously cared for and updated top to bottom with preserved timestamps at every turn including exposed wood beams, original stone and hardwood floors, and doors. The well-designed addition features gleaming walnut flooring, a main-level family room with a stone wood burning fireplace, walls of glass and access to the deck, a main-level bedroom with an attached full bath, a second-level primary suite with a private balcony, and a spa-like bath, an upper-level sitting area and laundry center, and a spacious lower-level storage/utility room. The 1783 section of the home features an updated kitchen with wood custom built Kennebec cabinets, soapstone, and wood counters, a spacious breakfast room with access to a covered porch, a formal dining room with wood burning fireplace, and access to the large covered porch, a music room with wood burning fireplace, two upper-level bedrooms plus full bath and a lower level with stone flooring, a powder room, a 5th bedroom, a utility room and a keeping room with a large wood burning fireplace and access to the yard. The opportunities are limitless as this bucolic property welcomes you to leave your own mark in history. This magnificent property boasts multiple buildings in addition to the main house, a detached oversized four-car garage with a spacious upper-level storage area, and the original stone mill building with electricity, two finished levels plus a basement. Through the past two decades electrical, plumbing, and mechanical systems have either been replaced entirely or significantly improved. Numerous updates include extensive chimney repairs, copper and cedar shake roofs, a newly installed generator, freshly painted exterior wood siding, and so much more! Please note that the 3,455 above-grade and below-grade square footage was taken off of an appraisal the current owner had done after the addition was completed. DO NOT ENTER THE DRIVEWAY WITHOUT A SCHEDULED AND CONFIRMED APPOINTMENT.
Zillow last checked: 8 hours ago
Listing updated: May 31, 2023 at 12:14pm
Listed by:
Cindy Durgin 410-960-7974,
Monument Sotheby's International Realty
Bought with:
Joyce Meyerdirk-McKenzie
Urban Brokers, LLC
Source: Bright MLS,MLS#: MDMC2080886
Facts & features
Interior
Bedrooms & bathrooms
- Bedrooms: 5
- Bathrooms: 5
- Full bathrooms: 4
- 1/2 bathrooms: 1
- Main level bathrooms: 2
- Main level bedrooms: 1
Basement
- Area: 1100
Heating
- Hot Water, Forced Air, Propane
Cooling
- Central Air, Ceiling Fan(s), Electric
Appliances
- Included: Dishwasher, Dryer, Exhaust Fan, Microwave, Oven/Range - Gas, Refrigerator, Stainless Steel Appliance(s), Washer, Water Heater, Water Treat System
Features
- Built-in Features, Ceiling Fan(s), Chair Railings, Crown Molding, Entry Level Bedroom, Exposed Beams, Floor Plan - Traditional, Formal/Separate Dining Room, Eat-in Kitchen, Primary Bath(s), Recessed Lighting, Soaking Tub, Upgraded Countertops, Walk-In Closet(s), Kitchen - Country, Breakfast Area, Additional Stairway, Beamed Ceilings, Dry Wall, Cathedral Ceiling(s), 9'+ Ceilings
- Flooring: Hardwood, Stone, Ceramic Tile, Wood
- Doors: Double Entry
- Windows: Transom, Casement, Insulated Windows
- Basement: Interior Entry,Exterior Entry,Improved,Heated,Sump Pump,Walk-Out Access,Windows
- Number of fireplaces: 4
- Fireplace features: Mantel(s), Stone
Interior area
- Total structure area: 4,555
- Total interior livable area: 4,055 sqft
- Finished area above ground: 3,455
- Finished area below ground: 600
Property
Parking
- Total spaces: 4
- Parking features: Storage, Garage Door Opener, Oversized, Circular Driveway, Driveway, Detached
- Garage spaces: 4
- Has uncovered spaces: Yes
- Details: Garage Sqft: 960
Accessibility
- Accessibility features: Doors - Lever Handle(s)
Features
- Levels: Three
- Stories: 3
- Patio & porch: Porch, Deck
- Exterior features: Stone Retaining Walls
- Pool features: None
- Has spa: Yes
- Spa features: Bath
- Has view: Yes
- View description: Garden, River, Scenic Vista, Trees/Woods, Water, Pond
- Has water view: Yes
- Water view: River,Water,Pond
Lot
- Size: 13.24 Acres
- Features: Pond, Wooded, Backs - Parkland, Front Yard, Private, Rear Yard, Secluded
Details
- Additional structures: Above Grade, Below Grade, Outbuilding
- Parcel number: 160800716498
- Zoning: RC
- Special conditions: Standard
Construction
Type & style
- Home type: SingleFamily
- Architectural style: Colonial
- Property subtype: Single Family Residence
Materials
- Frame, Stone, Wood Siding
- Foundation: Stone, Other
- Roof: Shake,Copper
Condition
- Excellent
- New construction: No
- Year built: 1800
Details
- Builder model: HISTORIC HOME AND MILL
Utilities & green energy
- Sewer: Septic = # of BR
- Water: Well
- Utilities for property: Propane
Community & neighborhood
Location
- Region: Brookeville
- Subdivision: Brookeville
Other
Other facts
- Listing agreement: Exclusive Right To Sell
- Ownership: Fee Simple
Price history
| Date | Event | Price |
|---|---|---|
| 5/31/2023 | Sold | $1,600,000$395/sqft |
Source: | ||
| 3/28/2023 | Contingent | $1,600,000$395/sqft |
Source: | ||
| 3/24/2023 | Listed for sale | $1,600,000+102.5%$395/sqft |
Source: | ||
| 5/21/2002 | Sold | $790,000-20.9%$195/sqft |
Source: Public Record Report a problem | ||
| 4/18/2000 | Sold | $999,000$246/sqft |
Source: Public Record Report a problem | ||
Public tax history
| Year | Property taxes | Tax assessment |
|---|---|---|
| 2025 | $12,683 -1.1% | $1,261,867 +13.3% |
| 2024 | $12,825 +24.2% | $1,114,067 +24.3% |
| 2023 | $10,328 +10.5% | $896,400 +5.8% |
Find assessor info on the county website
Neighborhood: 20833
Nearby schools
GreatSchools rating
- 8/10Greenwood Elementary SchoolGrades: PK-5Distance: 2.4 mi
- 9/10Rosa M. Parks Middle SchoolGrades: 6-8Distance: 2.5 mi
- 6/10Sherwood High SchoolGrades: 9-12Distance: 3.8 mi
Schools provided by the listing agent
- Elementary: Greenwood
- Middle: Rosa M. Parks
- High: Sherwood
- District: Montgomery County Public Schools
Source: Bright MLS. This data may not be complete. We recommend contacting the local school district to confirm school assignments for this home.
Get pre-qualified for a loan
At Zillow Home Loans, we can pre-qualify you in as little as 5 minutes with no impact to your credit score.An equal housing lender. NMLS #10287.
Sell for more on Zillow
Get a Zillow Showcase℠ listing at no additional cost and you could sell for .
$1,624,000
2% more+$32,480
With Zillow Showcase(estimated)$1,656,480

