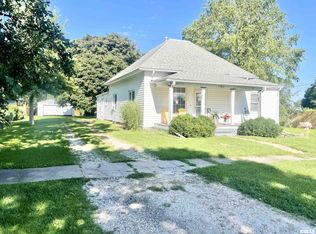Sold for $109,900 on 01/10/24
$109,900
1901 11th St, Viola, IL 61486
3beds
1,587sqft
Single Family Residence, Residential
Built in 1924
-- sqft lot
$131,100 Zestimate®
$69/sqft
$1,178 Estimated rent
Home value
$131,100
$121,000 - $143,000
$1,178/mo
Zestimate® history
Loading...
Owner options
Explore your selling options
What's special
Experience great country living on nearly 3/4 acres in Viola, IL with this charming 3-bed, 1-bath 2-story farmhouse. Durable hardwood floors stretch throughout most of the main level. The eat-in kitchen is large enough to add an island for additional prep space. The renovated bathroom and painted pine floors add to the home's farmhouse style. Outside, admire the attractive landscaping while enjoying the fresh air from the cedar pergola-covered patio. The spacious yard is perfect for the addition of a pool or a large garage for hobbyists. Recent updates include a new roof, furnace, central air, tankless water heater, and a personal water softener. Schedule a showing and make this fantastic farmhouse your own country retreat.
Zillow last checked: 8 hours ago
Listing updated: January 11, 2024 at 12:01pm
Listed by:
Richard Bassford rich@thebassfordteam.com,
RE/MAX Concepts Bettendorf
Bought with:
Damien Swords, 475.203815/S70880000
HomeSmart Residential and Commercial Realty
Forret-Munoz
HomeSmart Residential and Commercial Realty
Source: RMLS Alliance,MLS#: QC4248232 Originating MLS: Quad City Area Realtor Association
Originating MLS: Quad City Area Realtor Association

Facts & features
Interior
Bedrooms & bathrooms
- Bedrooms: 3
- Bathrooms: 1
- Full bathrooms: 1
Bedroom 1
- Level: Main
- Dimensions: 15ft 0in x 15ft 0in
Bedroom 2
- Level: Upper
- Dimensions: 13ft 0in x 13ft 0in
Bedroom 3
- Level: Upper
- Dimensions: 11ft 0in x 8ft 0in
Other
- Level: Main
- Dimensions: 13ft 0in x 12ft 0in
Additional room
- Description: Mudroom
- Level: Main
- Dimensions: 8ft 0in x 6ft 0in
Family room
- Level: Upper
- Dimensions: 13ft 0in x 11ft 0in
Kitchen
- Level: Main
- Dimensions: 13ft 0in x 13ft 0in
Laundry
- Level: Basement
Living room
- Level: Main
- Dimensions: 21ft 0in x 13ft 0in
Main level
- Area: 1063
Upper level
- Area: 524
Heating
- Forced Air
Cooling
- Central Air
Appliances
- Included: Dishwasher, Range Hood, Range, Water Softener Owned, Tankless Water Heater
Features
- Ceiling Fan(s)
- Basement: None
- Attic: Storage
Interior area
- Total structure area: 1,587
- Total interior livable area: 1,587 sqft
Property
Parking
- Parking features: Gravel, Paved
Features
- Levels: Two
- Patio & porch: Deck, Patio
Lot
- Dimensions: 96 x 128 x 32 x 128 x 128 x 256
- Features: Corner Lot, Level
Details
- Parcel number: 111115410001
Construction
Type & style
- Home type: SingleFamily
- Property subtype: Single Family Residence, Residential
Materials
- Aluminum Siding
- Foundation: Brick/Mortar, Concrete Perimeter
- Roof: Shingle
Condition
- New construction: No
- Year built: 1924
Utilities & green energy
- Sewer: Public Sewer
- Water: Public
Community & neighborhood
Location
- Region: Viola
- Subdivision: Eaton
Other
Other facts
- Road surface type: Paved
Price history
| Date | Event | Price |
|---|---|---|
| 1/10/2024 | Sold | $109,900$69/sqft |
Source: | ||
| 11/20/2023 | Contingent | $109,900$69/sqft |
Source: | ||
| 11/17/2023 | Listed for sale | $109,900+57%$69/sqft |
Source: | ||
| 9/25/2023 | Sold | $70,000-2.9%$44/sqft |
Source: | ||
| 5/16/2019 | Sold | $72,100-8.7%$45/sqft |
Source: | ||
Public tax history
| Year | Property taxes | Tax assessment |
|---|---|---|
| 2024 | $2,956 +12.5% | $41,035 +9.9% |
| 2023 | $2,628 +4.8% | $37,345 +1.3% |
| 2022 | $2,507 +2.6% | $36,875 +9.2% |
Find assessor info on the county website
Neighborhood: 61486
Nearby schools
GreatSchools rating
- 6/10Winola Elementary SchoolGrades: PK-4Distance: 0.6 mi
- 4/10Sherrard Jr High SchoolGrades: 7-8Distance: 10.2 mi
- 6/10Sherrard High SchoolGrades: 9-12Distance: 10.2 mi
Schools provided by the listing agent
- High: Sherrard
Source: RMLS Alliance. This data may not be complete. We recommend contacting the local school district to confirm school assignments for this home.

Get pre-qualified for a loan
At Zillow Home Loans, we can pre-qualify you in as little as 5 minutes with no impact to your credit score.An equal housing lender. NMLS #10287.
