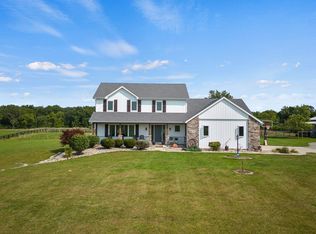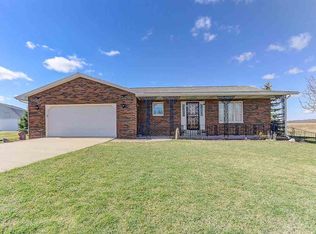Closed
$832,000
19009 Wesley Chapel Rd, Churubusco, IN 46723
4beds
3,130sqft
Single Family Residence
Built in 2002
10 Acres Lot
$822,300 Zestimate®
$--/sqft
$2,983 Estimated rent
Home value
$822,300
$781,000 - $872,000
$2,983/mo
Zestimate® history
Loading...
Owner options
Explore your selling options
What's special
10 Acre compound, NW Allen County Schools, 4 bedrooms, 3.5 baths, 2 car attached/heated garage with epoxy floor and Two (2) outbuildings. Tons of updates over the last several years: Total kitchen remodel from the painted trim, raised panel cabinets, granite counter tops, and backsplash to the Kitchen Aid appliances. Also added a huge built-in pantry cabinet. Master suite on the main level features an updated ceramic tile shower with 4 shower heads and separate tub, twin sink vanity and walk-in closet. Bedrooms (2 & 3) and a play room are located on the upper level. Mini split was installed in 2021 for added comfort. Legal 4th bedroom in the basement with the addition of an egress window demo/installation as well as a new full bathroom. Siding, Windows, Roof on the home and 3 car detached garage, Installed new roof structure over the back porch, installed new stamped concrete in both the front and back porch areas, 5 new overhead garage doors - all completed over 2019 & 2020. HVAC, well pump, and water softener in 2015. The newest and biggest outbuilding 60 x 48 has 16ft of clearance and was built in 2018. It is fully insulated and heated with its own separate propane tank, has (2) 20 x 14 overhead doors and 220 power service. The 23 x 38 detached garage is also heated by forced air furnace and has a finished rec room above. This property is located on the outskirts of Northwest Allen County school district.
Zillow last checked: 8 hours ago
Listing updated: July 27, 2023 at 10:35am
Listed by:
Justin M Walborn 260-413-9105,
Mike Thomas Assoc., Inc,
Jeffery Walborn,
Mike Thomas Assoc., Inc
Bought with:
Justin M Walborn, RB14039293
Mike Thomas Assoc., Inc
Source: IRMLS,MLS#: 202320343
Facts & features
Interior
Bedrooms & bathrooms
- Bedrooms: 4
- Bathrooms: 4
- Full bathrooms: 3
- 1/2 bathrooms: 1
- Main level bedrooms: 1
Bedroom 1
- Level: Main
Bedroom 2
- Level: Upper
Dining room
- Level: Main
- Area: 156
- Dimensions: 13 x 12
Family room
- Level: Basement
- Area: 273
- Dimensions: 21 x 13
Kitchen
- Level: Main
- Area: 169
- Dimensions: 13 x 13
Living room
- Level: Main
- Area: 322
- Dimensions: 23 x 14
Heating
- Propane, Forced Air
Cooling
- Central Air
Appliances
- Included: Disposal, Range/Oven Hk Up Gas/Elec
- Laundry: Dryer Hook Up Gas/Elec
Features
- Ceiling Fan(s), Split Br Floor Plan, Main Level Bedroom Suite
- Basement: Full,Finished,Concrete
- Number of fireplaces: 1
- Fireplace features: Living Room
Interior area
- Total structure area: 3,130
- Total interior livable area: 3,130 sqft
- Finished area above ground: 1,936
- Finished area below ground: 1,194
Property
Parking
- Total spaces: 2
- Parking features: Attached, Garage Door Opener
- Attached garage spaces: 2
Features
- Levels: One and One Half
- Stories: 1
- Patio & porch: Porch Covered
- Fencing: None
Lot
- Size: 10 Acres
- Dimensions: 581 x 774 x 581 x 780
- Features: Level, Rural
Details
- Additional structures: Outbuilding
- Parcel number: 020104100005.000044
- Zoning: A1
Construction
Type & style
- Home type: SingleFamily
- Architectural style: Lofted,Ranch
- Property subtype: Single Family Residence
Materials
- Vinyl Siding
- Roof: Asphalt,Shingle
Condition
- New construction: No
- Year built: 2002
Utilities & green energy
- Sewer: Septic Tank
- Water: Well
Community & neighborhood
Community
- Community features: None
Location
- Region: Churubusco
- Subdivision: None
Other
Other facts
- Listing terms: Cash,Conventional
Price history
| Date | Event | Price |
|---|---|---|
| 7/21/2023 | Sold | $832,000+0.9% |
Source: | ||
| 7/7/2023 | Pending sale | $824,900 |
Source: | ||
| 6/24/2023 | Listed for sale | $824,900+222.2% |
Source: | ||
| 11/15/2011 | Sold | $256,000+34.7% |
Source: | ||
| 1/27/2005 | Sold | $190,000 |
Source: | ||
Public tax history
| Year | Property taxes | Tax assessment |
|---|---|---|
| 2024 | $4,366 +12.2% | $684,500 +44.6% |
| 2023 | $3,891 +12% | $473,400 +10.6% |
| 2022 | $3,473 +6.7% | $428,000 +19.1% |
Find assessor info on the county website
Neighborhood: 46723
Nearby schools
GreatSchools rating
- 4/10Huntertown Elementary SchoolGrades: K-5Distance: 5.6 mi
- 6/10Carroll Middle SchoolGrades: 6-8Distance: 5.5 mi
- 9/10Carroll High SchoolGrades: PK,9-12Distance: 6.1 mi
Schools provided by the listing agent
- Elementary: Huntertown
- Middle: Carroll
- High: Carroll
- District: Northwest Allen County
Source: IRMLS. This data may not be complete. We recommend contacting the local school district to confirm school assignments for this home.
Get pre-qualified for a loan
At Zillow Home Loans, we can pre-qualify you in as little as 5 minutes with no impact to your credit score.An equal housing lender. NMLS #10287.

