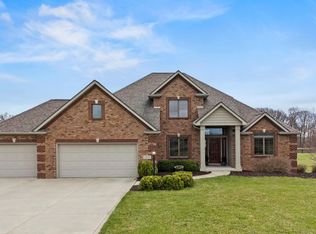Are you looking for a place to call home in the country? This inviting 3.5 acre property in NW Allen school district could be yours. This beautiful 3 bedroom home has been lovingly updated and renovated in the last few years. Some of the updates include: roof, windows, doors, deck, pool, exterior porch siding, kitchen, baseboards replaced and new flooring. A list of updates is available. The main floor has an eat-in kitchen, living room, family room, dining room and the laundry facilities. The home has 2 full baths and two half baths. The kitchen has granite counter tops newer appliances and cabinetry. The large pantry, Center Island, deep stainless sink and hard surface flooring add to the ease of cooking. The family room looks out over the deck and heated pool. The finished walk-out basement sports a family room half bath and a den which is currently being used as a guest room. The home has a large master en-suite with dual head shower, rain shower and soaking tub. The gracious master closet is right off the bathroom. The 2.5 car garage has ample storage space. The 40x36 barn is equipped with stalls. The farm fencing is ready for livestock. If you are searching for a home in the country this amazing home is a must see. The childs play-set remains with the home, the vinyl sided white club house and washer, dryer do not stay.
This property is off market, which means it's not currently listed for sale or rent on Zillow. This may be different from what's available on other websites or public sources.
