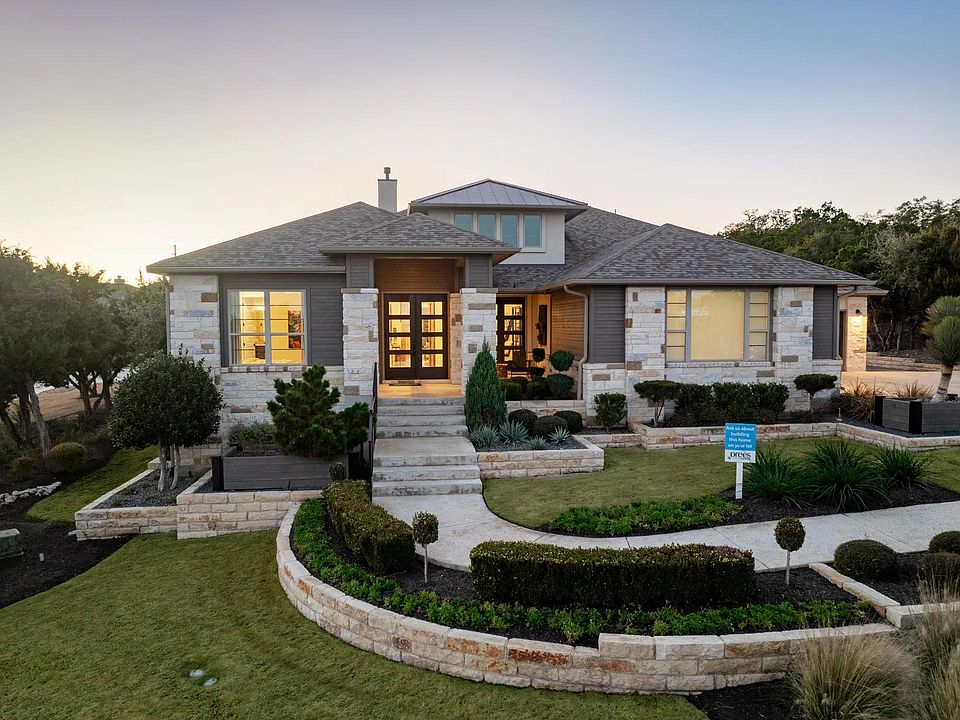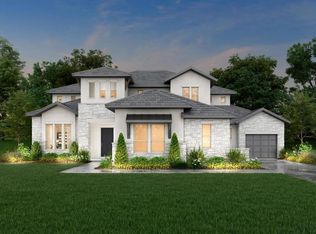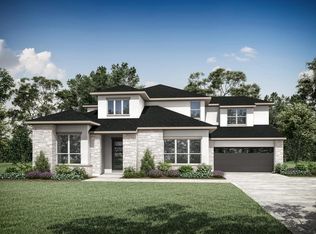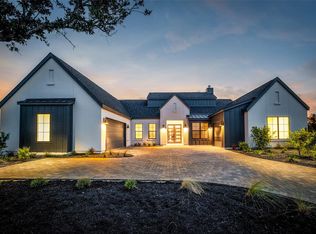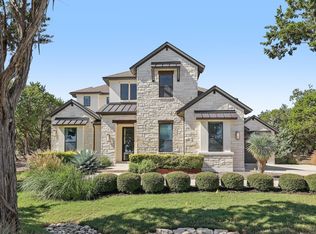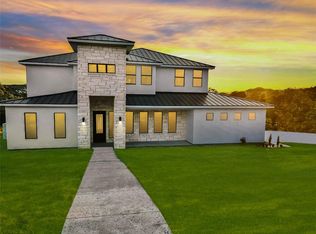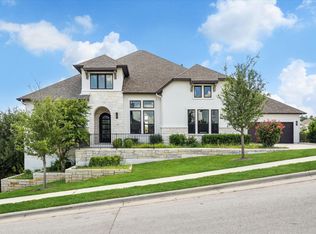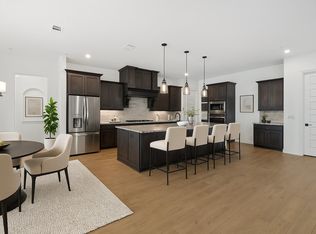19004 Ascending Trl, Jonestown, TX 78645
What's special
- 24 days |
- 164 |
- 10 |
Zillow last checked: 8 hours ago
Listing updated: December 01, 2025 at 09:42am
Ben Caballero (888) 872-6006,
HomesUSA.com
Travel times
Schedule tour
Select your preferred tour type — either in-person or real-time video tour — then discuss available options with the builder representative you're connected with.
Facts & features
Interior
Bedrooms & bathrooms
- Bedrooms: 4
- Bathrooms: 5
- Full bathrooms: 4
- 1/2 bathrooms: 1
- Main level bedrooms: 1
Primary bedroom
- Features: Ceiling Fan(s), High Ceilings, Walk-In Closet(s)
- Level: Main
Primary bathroom
- Features: Quartz Counters, Double Vanity, Full Bath, Low Flow Plumbing Fixtures, Separate Shower, Soaking Tub, Walk-in Shower
- Level: Main
Dining room
- Level: Main
Game room
- Level: Second
Kitchen
- Features: Kitchn - Breakfast Area, Breakfast Bar, Pantry, Kitchen Island, Quartz Counters, Eat-in Kitchen, Gourmet Kitchen, Plumbed for Icemaker
- Level: Main
Laundry
- Features: Electric Dryer Hookup, Gas Dryer Hookup, Washer Hookup
- Level: Main
Living room
- Level: Main
Media room
- Level: Second
Office
- Level: First
Heating
- Central, Propane, Zoned
Cooling
- Central Air, Zoned
Appliances
- Included: Built-In Electric Oven, Built-In Gas Range, Built-In Oven(s), Built-In Range, Cooktop, Dishwasher, Disposal, Exhaust Fan, Microwave, Oven, Double Oven, Range, Self Cleaning Oven, Stainless Steel Appliance(s), Vented Exhaust Fan, Gas Water Heater, Tankless Water Heater
Features
- 2 Primary Suites, Ceiling Fan(s), Beamed Ceilings, High Ceilings, Tray Ceiling(s), Double Vanity, Eat-in Kitchen, Entrance Foyer, In-Law Floorplan, Interior Steps, Kitchen Island, Low Flow Plumbing Fixtures, Open Floorplan, Pantry, Primary Bedroom on Main, Smart Home, Smart Thermostat, Soaking Tub, Storage
- Flooring: Carpet, Tile, Wood
- Windows: Double Pane Windows, Screens, Vinyl Windows
- Number of fireplaces: 1
- Fireplace features: Family Room, Living Room
Interior area
- Total interior livable area: 5,128 sqft
Property
Parking
- Total spaces: 3
- Parking features: Attached, Concrete, Door-Multi, Driveway, Garage Door Opener, Garage Faces Front, Garage Faces Side, Inside Entrance, Kitchen Level, Lighted, Private
- Attached garage spaces: 3
Accessibility
- Accessibility features: None
Features
- Levels: Two
- Stories: 2
- Patio & porch: Covered, Front Porch, Rear Porch
- Exterior features: Balcony, Gas Grill, Lighting, Outdoor Grill, Private Yard
- Pool features: None
- Fencing: Wood, Wrought Iron
- Has view: Yes
- View description: Trees/Woods
- Waterfront features: None
Lot
- Size: 0.42 Acres
- Features: Back to Park/Greenbelt, Back Yard, Few Trees, Front Yard, Landscaped, Sprinkler - Automatic, Sprinkler - Back Yard, Sprinklers In Front, Sprinkler - In-ground, Sprinkler - Rain Sensor, Trees-Moderate, Trees-Small (Under 20 Ft)
Details
- Additional structures: None
- Parcel number: 19004 Ascending Trail, Jonestown TX 78645
- Special conditions: Standard
Construction
Type & style
- Home type: SingleFamily
- Property subtype: Single Family Residence
Materials
- Foundation: Slab
- Roof: Composition, Shingle
Condition
- New Construction
- New construction: Yes
- Year built: 2025
Details
- Builder name: Drees Custom Homes
Utilities & green energy
- Sewer: Public Sewer
- Water: Public
- Utilities for property: Cable Available, Phone Available, Propane, Sewer Connected, Underground Utilities, Water Connected
Community & HOA
Community
- Features: Clubhouse, Cluster Mailbox, Common Grounds, Fishing, Fitness Center, Lake, Park, Planned Social Activities, Playground, Sport Court(s)/Facility
- Subdivision: The Hollows Sanctuary - 85'
HOA
- Has HOA: Yes
- Services included: Common Area Maintenance
- HOA fee: $205 monthly
- HOA name: The Hollows on Lake Travis
Location
- Region: Jonestown
Financial & listing details
- Price per square foot: $273/sqft
- Tax assessed value: $433,221
- Date on market: 11/19/2025
- Listing terms: Cash,Conventional,FHA,USDA Loan,VA Loan
About the community
Source: Drees Homes
3 homes in this community
Available homes
| Listing | Price | Bed / bath | Status |
|---|---|---|---|
Current home: 19004 Ascending Trl | $1,399,900 | 4 bed / 5 bath | Pending |
| 4608 Destination Way | $959,900 | 4 bed / 4 bath | Available |
| 18921 Ascending Trl | $1,289,900 | 4 bed / 5 bath | Available |
Source: Drees Homes
Contact builder

By pressing Contact builder, you agree that Zillow Group and other real estate professionals may call/text you about your inquiry, which may involve use of automated means and prerecorded/artificial voices and applies even if you are registered on a national or state Do Not Call list. You don't need to consent as a condition of buying any property, goods, or services. Message/data rates may apply. You also agree to our Terms of Use.
Learn how to advertise your homesEstimated market value
$1,336,200
$1.27M - $1.40M
Not available
Price history
| Date | Event | Price |
|---|---|---|
| 12/1/2025 | Pending sale | $1,399,900$273/sqft |
Source: | ||
| 9/25/2025 | Price change | $1,399,900-2.8%$273/sqft |
Source: | ||
| 8/8/2025 | Price change | $1,439,900-0.7%$281/sqft |
Source: | ||
| 6/15/2025 | Price change | $1,449,900-1.7%$283/sqft |
Source: | ||
| 4/26/2025 | Price change | $1,475,000-1%$288/sqft |
Source: | ||
Public tax history
| Year | Property taxes | Tax assessment |
|---|---|---|
| 2025 | -- | $433,221 +188.8% |
| 2024 | $2,463 | $150,000 |
Find assessor info on the county website
Monthly payment
Neighborhood: 78645
Nearby schools
GreatSchools rating
- 5/10Lago Vista Elementary SchoolGrades: PK-3Distance: 1.3 mi
- 7/10Lago Vista Middle SchoolGrades: 6-8Distance: 2.3 mi
- 6/10Lago Vista High SchoolGrades: 9-12Distance: 1.2 mi
Schools provided by the builder
- Elementary: Lago Vista Elementary
- Middle: Lago Vista Middle School
- High: Lago Vista High School
- District: Lago Vista ISD
Source: Drees Homes. This data may not be complete. We recommend contacting the local school district to confirm school assignments for this home.
