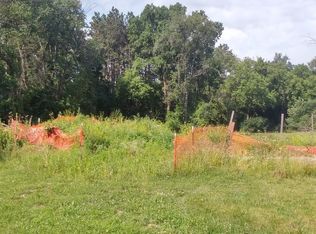RARE FIND...UPDATED HILLSIDE RANCH ON BEAUTIFUL 5 ACRES MOL WITH FULL WALKOUT OVERLOOKING MAINTENANCE-FREE POND! ENJOY THE QUIET BEAUTY OF NATURE AND WILDLIFE JUST 5 MINUTES FROM THE HARVARD METRA STATION. GORGEOUS VIEWS ABOUND IN THIS LOVELY RANCH HOME. LARGE LIVING ROOM WITH VAULTED CEILINGS, LODGE-LIKE STONE FIREPLACE AND SKYLIGHTS. UPDATED KITCHEN WITH LOTS OF COUNTERS, PREP ISLAND WITH 5 BURNER GAS STOVE TOP AND EAT IN AREA. ALL APPLIANCES STAY INCLUDING WASHER/DRYER. FRESHLY PAINTED DECK LEADS TO LOWER LEVEL PATIO FOR LOTS OF OUTDOOR LIVING OPTIONS. NICE FENCED AREA IN BACKYARD. HANDY MAIN FLOOR MUDROOM/LAUNDRY. MASTER OFFER HARDWOOD FLOORS, DEDICATED BATH AND DECK TO ENJOY MORNING COFFEE AND THE SOUNDS OF NATURE. 2ND AND 3RD BEDROOM PLUS UPDATED FULL BATH ON MAIN FLOOR. LOWER LEVEL HAS EVEN MORE LIVING SPACE WITH FAMILY ROOM FEATURING 2ND FIREPLACE, OPEN SPACE FOR HOME OFFICE/HOME SCHOOL AREA, POSSIBLE 4TH AND 5TH BEDROOMS, 3RD BATH PLUS HUGE STORAGE ROOM. (2 AREAS CURRENTLY BEING USED BY OWNER FOR VOLUNTEER DOG RESCUE. 1 ROOM HAS CABINETS AND FRIDGE...COULD BE EASILY CONVERTED FOR IN LAW/GUEST MINI KITCHEN.) THIS HOME HAS SO MANY CLOSETS YOU'LL LOVE IT! AWESOME 4 CAR GARAGE WITH SHOP LIGHTS, WORKSHOP AND LOADS OF STORAGE. GARDEN SHED PERFECT FOR EVEN MORE STORAGE. NEWER ROOF, FURNACE AND WATER HEATER. PROPANE TANK OWNED. FRIENDLY NEIGHBORHOOD ON PRIVATE ROAD.
This property is off market, which means it's not currently listed for sale or rent on Zillow. This may be different from what's available on other websites or public sources.
