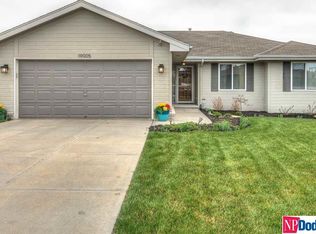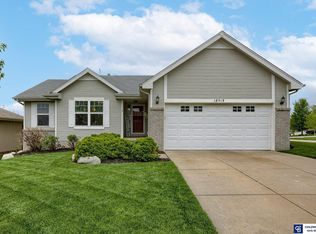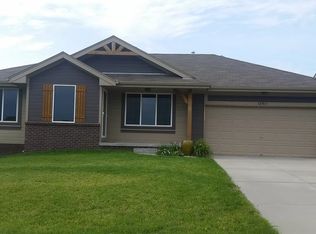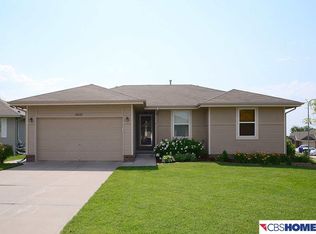Sold for $332,000 on 07/30/25
$332,000
19003 Ohio St, Elkhorn, NE 68022
4beds
1,694sqft
Single Family Residence
Built in 2008
9,147.6 Square Feet Lot
$340,800 Zestimate®
$196/sqft
$2,504 Estimated rent
Home value
$340,800
$324,000 - $358,000
$2,504/mo
Zestimate® history
Loading...
Owner options
Explore your selling options
What's special
Custom home built by Sudbeck. Updates galore! Kitchen w/LG appliance’s ‘21, can lights, pantry, open to living room w/FPL, accent wall, ceiling fan ‘22, TV stays. Entry w/tiled floor, 2 panel doors ’25. New banisters/gate to Liv rm ‘22. 2nd floor features Primary bed w/ceiling fan, walk-in closet, Remodeled ¾ bath ‘25, new vanity, dbl sinks, shower, tiled floor, fixtures, mirror. Beds 2 & 3 w/ceiling fans, bed 2 w/walk-in closet. Remodeled full bath ‘24. Kitchen, all 4 beds, Liv rm, hallway w/LVP floors ’22. Freshly painted throughout ’25. Some 2nd flr oak baseboards ‘25. Bed 4 off ground level entry, finished LL w/egress window, ½ bath, water softener, washer/dryer stay, radon system w/app controller. Craftsman woodwork LR, entry/hallwayl. Large flat fenced yard, Above ground pool ’23 w/New pump ’25, Deck stained ‘25, Stamped concrete patio, Sprinklers, Ring doorbell, Roof/gutters ‘24, Garage heater, keypad, new opener ’24, Newly landscaped ‘23.
Zillow last checked: 8 hours ago
Listing updated: August 06, 2025 at 08:30am
Listed by:
Denise Poppen 402-880-7700,
BHHS Ambassador Real Estate
Bought with:
Levi Boyd, 20240160
BHHS Ambassador Real Estate
Source: GPRMLS,MLS#: 22515638
Facts & features
Interior
Bedrooms & bathrooms
- Bedrooms: 4
- Bathrooms: 3
- Full bathrooms: 2
- 3/4 bathrooms: 1
- 1/2 bathrooms: 1
Primary bedroom
- Features: Window Covering, Ceiling Fan(s), Walk-In Closet(s), Luxury Vinyl Plank
- Level: Second
- Area: 144.8
- Dimensions: 13.08 x 11.07
Bedroom 2
- Features: Window Covering, Ceiling Fan(s), Walk-In Closet(s), Luxury Vinyl Plank
- Level: Second
- Area: 120.84
- Dimensions: 12 x 10.07
Bedroom 3
- Features: Window Covering, Ceiling Fan(s), Luxury Vinyl Plank
- Level: Second
- Area: 120.6
- Dimensions: 12 x 10.05
Bedroom 4
- Features: Window Covering, Egress Window, Luxury Vinyl Plank
- Level: Lower (Above Grade)
- Area: 101
- Dimensions: 10 x 10.1
Primary bathroom
- Features: 3/4
Kitchen
- Features: Dining Area, Pantry, Sliding Glass Door, Luxury Vinyl Plank
- Level: Main
- Area: 181.92
- Dimensions: 15.06 x 12.08
Living room
- Features: Window Covering, Fireplace, Ceiling Fan(s), Luxury Vinyl Plank
- Level: Main
- Area: 247.77
- Dimensions: 19.03 x 13.02
Basement
- Area: 408
Heating
- Natural Gas, Forced Air
Cooling
- Central Air
Appliances
- Included: Range, Refrigerator, Water Softener, Washer, Dishwasher, Dryer, Disposal, Microwave
- Laundry: Concrete Floor
Features
- Ceiling Fan(s), Pantry
- Flooring: Vinyl, Carpet, Ceramic Tile, Luxury Vinyl, Plank
- Doors: Sliding Doors
- Windows: Window Coverings, Egress Window, LL Daylight Windows
- Basement: Daylight,Egress,Partially Finished
- Number of fireplaces: 1
- Fireplace features: Living Room, Electric
Interior area
- Total structure area: 1,694
- Total interior livable area: 1,694 sqft
- Finished area above ground: 1,455
- Finished area below ground: 239
Property
Parking
- Total spaces: 2
- Parking features: Heated Garage, Built-In, Garage, Garage Door Opener
- Attached garage spaces: 2
Features
- Levels: Multi/Split
- Patio & porch: Porch, Patio, Deck
- Exterior features: Sprinkler System
- Has private pool: Yes
- Pool features: Above Ground
- Fencing: Wood,Full
Lot
- Size: 9,147 sqft
- Dimensions: 50 x 133.71 x 93.57 x 149.95
- Features: Up to 1/4 Acre., City Lot, Subdivided, Public Sidewalk
Details
- Parcel number: 1014500138
Construction
Type & style
- Home type: SingleFamily
- Property subtype: Single Family Residence
Materials
- Masonite, Brick/Other
- Foundation: Block
- Roof: Composition
Condition
- Not New and NOT a Model
- New construction: No
- Year built: 2008
Utilities & green energy
- Sewer: Public Sewer
- Water: Public
Community & neighborhood
Location
- Region: Elkhorn
- Subdivision: Elkhorn Highland Ridge
HOA & financial
HOA
- Has HOA: Yes
- HOA fee: $75 annually
Other
Other facts
- Listing terms: VA Loan,FHA,Conventional,Cash
- Ownership: Fee Simple
Price history
| Date | Event | Price |
|---|---|---|
| 7/30/2025 | Sold | $332,000-3.8%$196/sqft |
Source: | ||
| 7/1/2025 | Pending sale | $345,000$204/sqft |
Source: | ||
| 6/26/2025 | Price change | $345,000-1.4%$204/sqft |
Source: | ||
| 6/1/2025 | Listed for sale | $350,000+79.5%$207/sqft |
Source: | ||
| 5/11/2018 | Sold | $195,000$115/sqft |
Source: | ||
Public tax history
| Year | Property taxes | Tax assessment |
|---|---|---|
| 2024 | $4,469 +1.3% | $275,600 +31.3% |
| 2023 | $4,413 -8.1% | $209,900 |
| 2022 | $4,800 +8% | $209,900 +8.7% |
Find assessor info on the county website
Neighborhood: Elkhorn
Nearby schools
GreatSchools rating
- 9/10Hillrise Elementary SchoolGrades: PK-5Distance: 0.9 mi
- 8/10Elkhorn Middle SchoolGrades: 6-8Distance: 1.4 mi
- 9/10Elkhorn High SchoolGrades: 9-12Distance: 1.2 mi
Schools provided by the listing agent
- Elementary: Hillrise
- Middle: Elkhorn
- High: Elkhorn
- District: Elkhorn
Source: GPRMLS. This data may not be complete. We recommend contacting the local school district to confirm school assignments for this home.

Get pre-qualified for a loan
At Zillow Home Loans, we can pre-qualify you in as little as 5 minutes with no impact to your credit score.An equal housing lender. NMLS #10287.
Sell for more on Zillow
Get a free Zillow Showcase℠ listing and you could sell for .
$340,800
2% more+ $6,816
With Zillow Showcase(estimated)
$347,616


