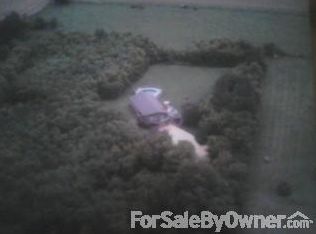Closed
$389,900
19002 River Rd, Marengo, IL 60152
4beds
2,400sqft
Single Family Residence
Built in 1977
5 Acres Lot
$451,400 Zestimate®
$162/sqft
$2,868 Estimated rent
Home value
$451,400
$420,000 - $488,000
$2,868/mo
Zestimate® history
Loading...
Owner options
Explore your selling options
What's special
Experience country living at its finest! This charming farmhouse on 5 scenic acres offers the perfect blend of comfort and serenity. Featuring 4 bedrooms, 2 full baths, a cozy fireplace, and a sunroom that bathes the home in natural light. The finished basement adds extra living space, while the 3+ car garage and large pole barn provide ample storage for your vehicles and hobbies. Embrace the beauty of wide-open spaces and create lasting memories in this idyllic rural retreat. This is an Estate sale being sold AS-IS.
Zillow last checked: 8 hours ago
Listing updated: December 10, 2023 at 12:00am
Listing courtesy of:
Ben Broughton 815-568-9000,
RE/MAX Connections II
Bought with:
Nick Hall
Keller Williams Infinity
Source: MRED as distributed by MLS GRID,MLS#: 11836304
Facts & features
Interior
Bedrooms & bathrooms
- Bedrooms: 4
- Bathrooms: 2
- Full bathrooms: 2
Primary bedroom
- Features: Flooring (Carpet)
- Level: Second
- Area: 192 Square Feet
- Dimensions: 16X12
Bedroom 2
- Features: Flooring (Carpet)
- Level: Second
- Area: 130 Square Feet
- Dimensions: 13X10
Bedroom 3
- Features: Flooring (Carpet)
- Level: Second
- Area: 130 Square Feet
- Dimensions: 13X10
Bedroom 4
- Features: Flooring (Carpet)
- Level: Main
- Area: 110 Square Feet
- Dimensions: 11X10
Dining room
- Features: Flooring (Carpet)
- Level: Main
- Area: 156 Square Feet
- Dimensions: 13X12
Family room
- Features: Flooring (Carpet)
- Level: Basement
- Area: 800 Square Feet
- Dimensions: 25X32
Foyer
- Features: Flooring (Wood Laminate)
- Level: Main
- Area: 192 Square Feet
- Dimensions: 16X12
Kitchen
- Features: Kitchen (Eating Area-Breakfast Bar, Eating Area-Table Space)
- Level: Main
- Area: 252 Square Feet
- Dimensions: 21X12
Laundry
- Features: Flooring (Wood Laminate)
- Level: Main
- Area: 72 Square Feet
- Dimensions: 8X9
Living room
- Features: Flooring (Carpet)
- Level: Main
- Area: 294 Square Feet
- Dimensions: 21X14
Sun room
- Features: Flooring (Wood Laminate)
- Level: Main
- Area: 234 Square Feet
- Dimensions: 18X13
Heating
- Propane
Cooling
- Wall Unit(s)
Appliances
- Included: Range, Dishwasher, Refrigerator, Washer, Dryer
- Laundry: Main Level, In Unit
Features
- 1st Floor Full Bath, Walk-In Closet(s)
- Flooring: Laminate
- Basement: Partially Finished,Full
- Number of fireplaces: 1
- Fireplace features: Wood Burning, Basement
Interior area
- Total structure area: 3,600
- Total interior livable area: 2,400 sqft
- Finished area below ground: 800
Property
Parking
- Total spaces: 8
- Parking features: Gravel, Garage Door Opener, On Site, Garage Owned, Attached, Off Street, Owned, Garage
- Attached garage spaces: 2
- Has uncovered spaces: Yes
Accessibility
- Accessibility features: No Disability Access
Features
- Stories: 2
- Patio & porch: Deck
Lot
- Size: 5 Acres
- Dimensions: 465X154X417X627X144
- Features: Corner Lot
Details
- Additional structures: Outbuilding, Shed(s)
- Parcel number: 1220300021
- Special conditions: None
Construction
Type & style
- Home type: SingleFamily
- Architectural style: Farmhouse
- Property subtype: Single Family Residence
Materials
- Brick, Cedar
- Foundation: Concrete Perimeter
- Roof: Asphalt
Condition
- New construction: No
- Year built: 1977
Details
- Builder model: CUSTOM
Utilities & green energy
- Electric: Circuit Breakers
- Sewer: Septic Tank
- Water: Well
Community & neighborhood
Location
- Region: Marengo
Other
Other facts
- Listing terms: Conventional
- Ownership: Fee Simple
Price history
| Date | Event | Price |
|---|---|---|
| 12/8/2023 | Sold | $389,900$162/sqft |
Source: | ||
| 11/14/2023 | Contingent | $389,900$162/sqft |
Source: | ||
| 11/10/2023 | Listed for sale | $389,900$162/sqft |
Source: | ||
Public tax history
| Year | Property taxes | Tax assessment |
|---|---|---|
| 2024 | $8,713 +5.7% | $146,630 +8.4% |
| 2023 | $8,241 +0.8% | $135,280 +11% |
| 2022 | $8,179 +5.7% | $121,885 +8.6% |
Find assessor info on the county website
Neighborhood: 60152
Nearby schools
GreatSchools rating
- 4/10Ulysses S Grant Intermediate SchoolGrades: 4-5Distance: 2.2 mi
- 6/10Marengo Community Middle SchoolGrades: 6-8Distance: 2.2 mi
- 7/10Marengo High SchoolGrades: 9-12Distance: 2.1 mi
Schools provided by the listing agent
- Elementary: Locust Elementary School
- Middle: Marengo Community Middle School
- High: Marengo High School
- District: 165
Source: MRED as distributed by MLS GRID. This data may not be complete. We recommend contacting the local school district to confirm school assignments for this home.
Get a cash offer in 3 minutes
Find out how much your home could sell for in as little as 3 minutes with a no-obligation cash offer.
Estimated market value$451,400
Get a cash offer in 3 minutes
Find out how much your home could sell for in as little as 3 minutes with a no-obligation cash offer.
Estimated market value
$451,400
