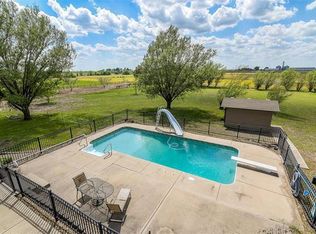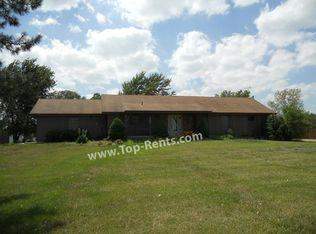Sold
Price Unknown
19001 Sunflower Rd, Edgerton, KS 66021
4beds
3,488sqft
Single Family Residence
Built in 2004
4.93 Acres Lot
$-- Zestimate®
$--/sqft
$3,882 Estimated rent
Home value
Not available
Estimated sales range
Not available
$3,882/mo
Zestimate® history
Loading...
Owner options
Explore your selling options
What's special
Gorgeous home on approximately 5 acres surrounded by farm land. It doesn't get any better than this. Relax on the front porch or enjoy the back covered patio or deck. This 1.5 story home offers main level living with 3 more bedrooms and full bath upstairs. (easy access to attic storage can also be found upstairs) So much natural light flows through this home. Lots of rooms to make your own on the main level. These sellers chose to use the traditional living room with a large fireplace as their dining room. (sellers willing to remove light fixture if buyer prefers). There is also a separate room off the entry that would make a more traditional dining room, office or living room. Large eat-in kitchen with island, features Corian countertops, stainless steel appliances, and pantry. Main level laundry room and half bath round out the public space. Large primary bedroom features vaulted ceilings, large walk-in closet, double vanity, soaker tub, separate shower. In the finished basement, there are two more large rooms to turn into a media space or family room, workout room or more. There is also a full bathroom and tons of storage and don't forget about the safer room. Fenced backyard features a overed back patio an uncovered back deck with composite decking and a brand new stone patio. The 3 year old 18 x 30 Outbuilding. 13,970 kW Solar system (paid for so start saving money on electric bill right away). 4 Year old roof. Apple, pear, plum, peach trees.
Zillow last checked: 8 hours ago
Listing updated: August 20, 2025 at 05:51pm
Listing Provided by:
Amy Harris 785-856-2530,
KW Integrity
Bought with:
Kim Nofsinger, SP00049676
Keller Williams Realty Partners Inc.
Source: Heartland MLS as distributed by MLS GRID,MLS#: 2563438
Facts & features
Interior
Bedrooms & bathrooms
- Bedrooms: 4
- Bathrooms: 4
- Full bathrooms: 3
- 1/2 bathrooms: 1
Primary bedroom
- Level: First
- Dimensions: 16 x 16
Bedroom 2
- Level: Second
- Dimensions: 15 x 9
Bedroom 3
- Level: Second
- Dimensions: 14 x 11
Bedroom 4
- Level: Second
- Dimensions: 10 x 11
Bonus room
- Level: Basement
- Dimensions: 14 x 7
Breakfast room
- Level: First
- Dimensions: 11 x 7
Dining room
- Level: First
- Dimensions: 10 x 13
Exercise room
- Level: Basement
- Dimensions: 18 x 19
Family room
- Level: Basement
- Dimensions: 14 x 31
Kitchen
- Level: First
- Dimensions: 14 x 15
Laundry
- Level: First
- Dimensions: 6 x 5
Living room
- Level: First
- Dimensions: 17 x 20
Heating
- Forced Air, Propane
Cooling
- Electric
Appliances
- Included: Dishwasher, Disposal, Microwave, Refrigerator, Built-In Electric Oven
- Laundry: Laundry Room, Main Level
Features
- Flooring: Ceramic Tile, Luxury Vinyl, Wood
- Basement: Egress Window(s),Finished,Full,Sump Pump
- Number of fireplaces: 1
- Fireplace features: Gas, Living Room
Interior area
- Total structure area: 3,488
- Total interior livable area: 3,488 sqft
- Finished area above ground: 2,323
- Finished area below ground: 1,165
Property
Parking
- Total spaces: 4
- Parking features: Attached, Garage Door Opener, Garage Faces Side
- Attached garage spaces: 4
Features
- Patio & porch: Covered
- Fencing: Metal
Lot
- Size: 4.93 Acres
Details
- Additional structures: Outbuilding
- Parcel number: 4F2214322007
Construction
Type & style
- Home type: SingleFamily
- Property subtype: Single Family Residence
Materials
- Stucco & Frame
- Roof: Composition
Condition
- Year built: 2004
Utilities & green energy
- Sewer: Septic Tank
- Water: Public
Community & neighborhood
Location
- Region: Edgerton
- Subdivision: Other
HOA & financial
HOA
- Has HOA: No
Other
Other facts
- Listing terms: Cash,Conventional,FHA,VA Loan
- Ownership: Private
Price history
| Date | Event | Price |
|---|---|---|
| 8/20/2025 | Sold | -- |
Source: | ||
| 7/18/2025 | Contingent | $700,000$201/sqft |
Source: | ||
| 7/17/2025 | Pending sale | $700,000$201/sqft |
Source: | ||
| 7/14/2025 | Listed for sale | $700,000+7.7%$201/sqft |
Source: | ||
| 10/27/2022 | Sold | -- |
Source: | ||
Public tax history
| Year | Property taxes | Tax assessment |
|---|---|---|
| 2024 | $7,743 +3.7% | $71,312 +5.8% |
| 2023 | $7,468 +42.8% | $67,413 +43.7% |
| 2022 | $5,230 | $46,897 +8.8% |
Find assessor info on the county website
Neighborhood: 66021
Nearby schools
GreatSchools rating
- 9/10Edgerton Elementary SchoolGrades: PK-4Distance: 1.5 mi
- 6/10Pioneer Ridge Middle SchoolGrades: 5-8Distance: 4 mi
- 6/10Gardner Edgerton High SchoolGrades: 9-12Distance: 3.7 mi
Schools provided by the listing agent
- Elementary: Edgerton
- Middle: Pioneer Ridge
- High: Gardner Edgerton
Source: Heartland MLS as distributed by MLS GRID. This data may not be complete. We recommend contacting the local school district to confirm school assignments for this home.

