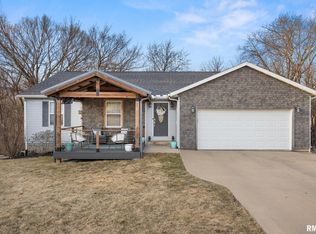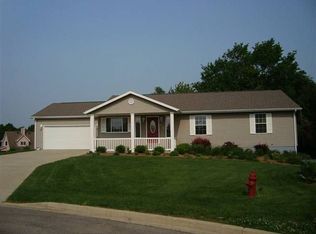Sold for $565,000
$565,000
19001 Springfield Rd, Groveland, IL 61535
6beds
4,832sqft
Single Family Residence, Residential
Built in 2002
6.91 Acres Lot
$669,900 Zestimate®
$117/sqft
$4,627 Estimated rent
Home value
$669,900
$610,000 - $730,000
$4,627/mo
Zestimate® history
Loading...
Owner options
Explore your selling options
What's special
MORTON SCHOOLS ON 6.9 ACRES! This private estate built in 2002 has over 4800 finished square feet with 6 bedrooms, 4.5 baths, side load 3 Car Garage, in-ground pool (20x40), fenced yard, and 66x32 outbuilding. Main Floor Master Bedroom with Walk In Closet and private master bath. Wrap Around 96 foot porch. Finished Walk out basement with daylight windows has Rec Area, Bedroom, kitchenette, office/den and plenty of storage. Geo thermal heating. Small private pond (depths to 14') also on property. Outbuilding was built in 2002 and has concrete floor, 12' overhead door, roof replaced in 2016, and 100 amp service. Walk up attic/Bonus room is 27x13 and ready to be finished for extra living space. Option for a 2nd Master Bedroom on upper level along with 3 other bedrooms and 2 full bathrooms. Sunroom (19x15) off of the Living Room. So much to see! Come take your tour today!
Zillow last checked: 8 hours ago
Listing updated: July 21, 2023 at 01:01pm
Listed by:
Adam J Merrick homes@adammerrick.com,
Adam Merrick Real Estate
Bought with:
Adam J Merrick, 471018071
Adam Merrick Real Estate
Source: RMLS Alliance,MLS#: PA1241717 Originating MLS: Peoria Area Association of Realtors
Originating MLS: Peoria Area Association of Realtors

Facts & features
Interior
Bedrooms & bathrooms
- Bedrooms: 6
- Bathrooms: 5
- Full bathrooms: 4
- 1/2 bathrooms: 1
Bedroom 1
- Level: Main
- Dimensions: 15ft 0in x 14ft 0in
Bedroom 2
- Level: Upper
- Dimensions: 15ft 0in x 15ft 0in
Bedroom 3
- Level: Upper
- Dimensions: 13ft 0in x 13ft 0in
Bedroom 4
- Level: Upper
- Dimensions: 13ft 0in x 12ft 0in
Bedroom 5
- Level: Upper
- Dimensions: 12ft 0in x 11ft 0in
Other
- Level: Main
- Dimensions: 14ft 0in x 13ft 0in
Other
- Level: Basement
- Dimensions: 14ft 11in x 12ft 9in
Other
- Area: 1637
Additional room
- Description: OUTBUILDING
- Dimensions: 32ft 0in x 66ft 0in
Additional room 2
- Description: POOL
- Dimensions: 40ft 0in x 20ft 0in
Family room
- Level: Main
- Dimensions: 16ft 0in x 15ft 0in
Great room
- Level: Basement
- Dimensions: 26ft 5in x 13ft 9in
Kitchen
- Level: Main
- Dimensions: 21ft 0in x 11ft 0in
Laundry
- Level: Basement
- Dimensions: 13ft 11in x 15ft 1in
Living room
- Level: Main
- Dimensions: 14ft 0in x 13ft 0in
Main level
- Area: 1946
Upper level
- Area: 1249
Heating
- Forced Air, Geothermal
Cooling
- Central Air
Appliances
- Included: Dishwasher, Dryer, Range Hood, Microwave, Other, Range, Refrigerator, Washer, Water Softener Owned, Electric Water Heater
Features
- Ceiling Fan(s), Vaulted Ceiling(s), High Speed Internet
- Windows: Replacement Windows
- Basement: Daylight,Egress Window(s),Finished,Full
- Attic: Storage
- Number of fireplaces: 1
- Fireplace features: Family Room, Wood Burning
Interior area
- Total structure area: 3,195
- Total interior livable area: 4,832 sqft
Property
Parking
- Total spaces: 3
- Parking features: Attached, Paved
- Attached garage spaces: 3
- Details: Number Of Garage Remotes: 3
Features
- Levels: Two
- Patio & porch: Deck, Patio, Porch
- Pool features: In Ground
- Waterfront features: Pond/Lake
Lot
- Size: 6.91 Acres
- Features: Level, Wooded
Details
- Additional structures: Outbuilding
- Parcel number: 050522406016
Construction
Type & style
- Home type: SingleFamily
- Property subtype: Single Family Residence, Residential
Materials
- Frame, Brick, Vinyl Siding
- Foundation: Block
- Roof: Shingle
Condition
- New construction: No
- Year built: 2002
Utilities & green energy
- Sewer: Septic Tank
- Water: Public
Green energy
- Energy efficient items: HVAC
Community & neighborhood
Location
- Region: Groveland
- Subdivision: None
Other
Other facts
- Road surface type: Paved
Price history
| Date | Event | Price |
|---|---|---|
| 7/17/2023 | Sold | $565,000-3.4%$117/sqft |
Source: | ||
| 6/8/2023 | Contingent | $584,900$121/sqft |
Source: | ||
| 6/6/2023 | Price change | $584,900-2.5%$121/sqft |
Source: | ||
| 5/22/2023 | Price change | $599,900-2.5%$124/sqft |
Source: | ||
| 5/11/2023 | Price change | $615,000-1.6%$127/sqft |
Source: | ||
Public tax history
| Year | Property taxes | Tax assessment |
|---|---|---|
| 2024 | $11,323 -1.5% | $176,580 +8.9% |
| 2023 | $11,493 +2.9% | $162,120 +8.1% |
| 2022 | $11,166 +4.1% | $149,950 +4% |
Find assessor info on the county website
Neighborhood: 61535
Nearby schools
GreatSchools rating
- NAMorton AcademyGrades: K-12Distance: 3.7 mi
Schools provided by the listing agent
- Elementary: Morton
- Middle: Morton
- High: Morton
Source: RMLS Alliance. This data may not be complete. We recommend contacting the local school district to confirm school assignments for this home.
Get pre-qualified for a loan
At Zillow Home Loans, we can pre-qualify you in as little as 5 minutes with no impact to your credit score.An equal housing lender. NMLS #10287.

