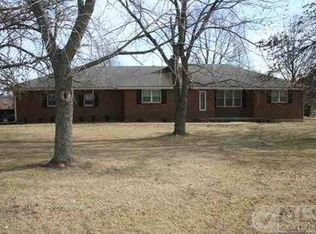Sold
Price Unknown
19001 Hazel Dell Rd, Higginsville, MO 64037
3beds
2,200sqft
Single Family Residence
Built in 1998
9.7 Acres Lot
$517,300 Zestimate®
$--/sqft
$1,855 Estimated rent
Home value
$517,300
Estimated sales range
Not available
$1,855/mo
Zestimate® history
Loading...
Owner options
Explore your selling options
What's special
This stunning log cabin style home offers rustic charm with modern comforts situated on over 9 scenic acres, featuring custom woodworking and walnut accents throughout. The kitchen has been updated with granite countertops and stainless appliances with handcrafted walnut cabinets. The hearth room has a woodburning fireplace and you will discover 12' ceilings in the main level living areas! The main floor primary bedroom has a walkin closet and a spacious ensuite bathroom featuring a fully tiled walkin shower. There are two additional bedrooms upstairs. The attached 6 car garage is a dream for the car enthusiasts or hobbyists. There is also mezzanine storage and LED lighting as well as 200 amp electrical. Exterior features include 2 large stocked ponds, a circle driveway, a 12 x 60 covered front porch plus an additional attached entertaining patio with a tiered firepit area.
One of the things that makes this home special is the energy efficiency and overall cost of living. This home is built with 2x6 exterior walls, beautiful log siding and metal roof for a rustic feel. This all electric home has a newer furnace/ac. The raised brick Hearth Room Woodstove is great for an alternative heat source.
This is a fantastic location just minutes off of I-70. Step outside to take in views of the nearby winery. Also just minutes away from Maple Leaf Conservation Area where you will have access to over 900 acres of recreational opportunities including a large lake ideal for crappie and bass fishing, deer and fowl hunting and Mushroom hunting! Conveniently situated just about 30 minutes East of Blue Springs.
Zillow last checked: 8 hours ago
Listing updated: February 05, 2025 at 11:29am
Listing Provided by:
Heather Wells 816-651-7661,
ReeceNichols - Lees Summit,
Jenny Nagel 816-588-3276,
ReeceNichols - Lees Summit
Bought with:
Tara Powell, WP726415
Van Noy Real Estate
Source: Heartland MLS as distributed by MLS GRID,MLS#: 2522129
Facts & features
Interior
Bedrooms & bathrooms
- Bedrooms: 3
- Bathrooms: 2
- Full bathrooms: 2
Dining room
- Description: Hearth Room
Heating
- Electric, Heat Pump
Cooling
- Electric, Heat Pump
Appliances
- Included: Dishwasher, Disposal, Microwave, Refrigerator, Built-In Electric Oven
- Laundry: Laundry Room, Off The Kitchen
Features
- Custom Cabinets, Pantry, Stained Cabinets, Walk-In Closet(s)
- Flooring: Wood
- Basement: Slab
- Number of fireplaces: 1
- Fireplace features: Hearth Room, Wood Burning Stove
Interior area
- Total structure area: 2,200
- Total interior livable area: 2,200 sqft
- Finished area above ground: 2,200
Property
Parking
- Total spaces: 6
- Parking features: Attached, Garage Door Opener, Garage Faces Front, Tandem
- Attached garage spaces: 6
Features
- Patio & porch: Patio, Covered, Porch
- Exterior features: Fire Pit
Lot
- Size: 9.70 Acres
- Features: Acreage, Lake on Lot
Details
- Parcel number: 168.0340000009.060
Construction
Type & style
- Home type: SingleFamily
- Architectural style: Craftsman
- Property subtype: Single Family Residence
Materials
- Log
- Roof: Metal
Condition
- Year built: 1998
Utilities & green energy
- Sewer: Lagoon
- Water: Public
Community & neighborhood
Location
- Region: Higginsville
- Subdivision: None
Other
Other facts
- Ownership: Private
Price history
| Date | Event | Price |
|---|---|---|
| 1/28/2025 | Sold | -- |
Source: | ||
| 12/17/2024 | Pending sale | $500,000$227/sqft |
Source: | ||
| 12/5/2024 | Price change | $500,000-6.1%$227/sqft |
Source: | ||
| 9/17/2024 | Listed for sale | $532,500$242/sqft |
Source: | ||
| 9/11/2024 | Listing removed | $532,500-1.8%$242/sqft |
Source: | ||
Public tax history
| Year | Property taxes | Tax assessment |
|---|---|---|
| 2025 | $5,062 +146.4% | $79,556 +148.7% |
| 2024 | $2,054 +0.4% | $31,989 |
| 2023 | $2,046 | $31,989 |
Find assessor info on the county website
Neighborhood: 64037
Nearby schools
GreatSchools rating
- 7/10Grandview Elementary SchoolGrades: PK-5Distance: 5 mi
- 5/10Lafayette Co. Middle SchoolGrades: 6-8Distance: 4.9 mi
- 4/10Lafayette Co. High SchoolGrades: 9-12Distance: 4.9 mi
Get a cash offer in 3 minutes
Find out how much your home could sell for in as little as 3 minutes with a no-obligation cash offer.
Estimated market value$517,300
Get a cash offer in 3 minutes
Find out how much your home could sell for in as little as 3 minutes with a no-obligation cash offer.
Estimated market value
$517,300
