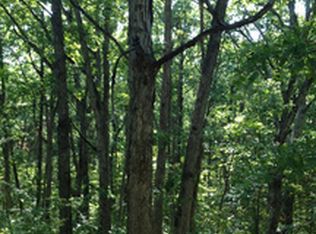Country Living at its finest! This 6 Bedroom 4 Bath home sits on 9.8 acres of the most beautiful land Central Missouri has to offer. This home offers a new owner a private paradise (Only 1 neighbor within a mile of your front door). This single owner home has been built and maintained with love and is ready for its next owner. Schedule your Showing Today!
This property is off market, which means it's not currently listed for sale or rent on Zillow. This may be different from what's available on other websites or public sources.
