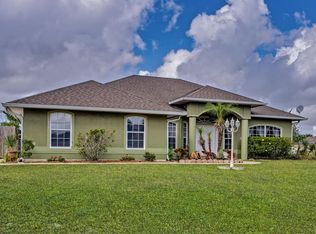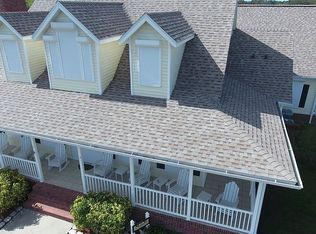Sold for $770,000
$770,000
1900 Weber Rd, Malabar, FL 32950
5beds
2,907sqft
Single Family Residence
Built in 2000
2.69 Acres Lot
$857,000 Zestimate®
$265/sqft
$3,667 Estimated rent
Home value
$857,000
$788,000 - $934,000
$3,667/mo
Zestimate® history
Loading...
Owner options
Explore your selling options
What's special
((( BRING YOUR HORSES - 2.69 ACRES ''ZONED AU'' WITH ''NO HOA'' IN MALABAR!! ))) SPECTACULAR CBS POOL HOME WITH SPACIOUS ROOMS & FANTASTIC UPGRADES THROUGHOUT! HOUSE SET BACK OF ROAD FOR PRIVACY, 3 CAR GARAGE, 12x20 SHED & PLENTY OF ROOM FOR OTHER OUT BUILDINGS! NEW ROOF IN 2022 & A/C SYSTEM IN 2025!! Split & open Floor plan with rounded corners, arched doorways, 10 foot ceilings, Corian counters, SS appl, custom cabinets, upgraded fixtures, extensive tile work + priceless pool, garden & back yard views from most rooms! Formal living room, dining room, interior laundry room, enormous master bedroom suite w/luxurious master bath, BR#4 could be in-law suite & BR#5 being used as den/office + spacious gourmet kitchen over-looking huge family room for entertainment at its finest. Step outside & relax on your gigantic screened porch or enjoy swimming in custom pool surrounded by space..FLORIDA PRIVATE OUTDOOR LIVING WITH ''NO HOA'' IN A VERY CONVENIENT MALABAR LOCATION + HORSES ALLOWED!!
Zillow last checked: 8 hours ago
Listing updated: May 27, 2025 at 10:46am
Listed by:
Todd Ostrander 321-749-8405,
RE/MAX Elite
Bought with:
Jake Keo, 3487030
One Sotheby's International
Source: Space Coast AOR,MLS#: 1036370
Facts & features
Interior
Bedrooms & bathrooms
- Bedrooms: 5
- Bathrooms: 3
- Full bathrooms: 2
- 1/2 bathrooms: 1
Primary bedroom
- Description: Master Suite
- Level: First
- Area: 360
- Dimensions: 15.00 x 24.00
Bedroom 2
- Description: SE Bedroom
- Level: First
- Area: 255
- Dimensions: 15.00 x 17.00
Bedroom 3
- Description: S Middle BR
- Level: First
- Area: 168
- Dimensions: 12.00 x 14.00
Bedroom 4
- Description: In Law Suite
- Level: First
- Area: 110
- Dimensions: 10.00 x 11.00
Bedroom 5
- Description: Used as office
- Level: First
- Area: 100
- Dimensions: 10.00 x 10.00
Family room
- Level: First
- Area: 255
- Dimensions: 17.00 x 15.00
Kitchen
- Level: First
- Area: 400
- Dimensions: 20.00 x 20.00
Living room
- Level: First
- Area: 675
- Dimensions: 27.00 x 25.00
Other
- Description: Breakfast Nook
- Level: First
- Area: 200
- Dimensions: 10.00 x 20.00
Other
- Description: 3 Car Garage
- Level: First
- Area: 651
- Dimensions: 31.00 x 21.00
Other
- Description: Back Porch
- Level: First
- Area: 780
- Dimensions: 30.00 x 26.00
Other
- Description: Screened Porch
- Level: First
- Area: 1728
- Dimensions: 54.00 x 32.00
Heating
- Central, Electric
Cooling
- Central Air, Electric
Appliances
- Included: Dishwasher, Dryer, Electric Cooktop, Electric Oven, Electric Range, Electric Water Heater, Gas Cooktop, Ice Maker, Microwave, Refrigerator, Washer
- Laundry: Lower Level
Features
- Breakfast Bar, Breakfast Nook, Ceiling Fan(s), Eat-in Kitchen, Guest Suite, His and Hers Closets, In-Law Floorplan, Open Floorplan, Pantry, Primary Bathroom -Tub with Separate Shower, Primary Downstairs, Split Bedrooms, Vaulted Ceiling(s), Walk-In Closet(s)
- Flooring: Carpet, Tile
- Has fireplace: No
Interior area
- Total structure area: 4,198
- Total interior livable area: 2,907 sqft
Property
Parking
- Total spaces: 3
- Parking features: Attached, Covered, Garage, Garage Door Opener, Guest, On Street, RV Access/Parking
- Attached garage spaces: 3
Features
- Levels: One
- Stories: 1
- Patio & porch: Covered, Deck, Front Porch, Patio, Porch, Rear Porch, Screened
- Exterior features: Fire Pit, Storm Shutters
- Has private pool: Yes
- Pool features: Electric Heat, Fenced, Heated, In Ground, Pool Sweep, Screen Enclosure, Solar Heat, Waterfall
- Has spa: Yes
- Spa features: In Ground
- Fencing: Fenced,Full,Wire
Lot
- Size: 2.69 Acres
- Features: Agricultural, Cleared, Few Trees
Details
- Additional structures: Shed(s), Workshop
- Additional parcels included: 2960381
- Parcel number: 2937030500000.00002.00
- Zoning description: Agricultural
- Special conditions: Standard
Construction
Type & style
- Home type: SingleFamily
- Architectural style: Ranch,Spanish
- Property subtype: Single Family Residence
Materials
- Block, Concrete, Stucco
- Roof: Shingle
Condition
- Updated/Remodeled
- New construction: No
- Year built: 2000
Utilities & green energy
- Sewer: Unknown
- Water: Well
- Utilities for property: Cable Available, Cable Connected, Electricity Connected, Sewer Not Available, Water Available
Community & neighborhood
Security
- Security features: Security System Owned, Smoke Detector(s)
Location
- Region: Malabar
- Subdivision: Westward Subdivison
Other
Other facts
- Listing terms: Cash,Conventional,FHA,VA Loan
- Road surface type: Asphalt
Price history
| Date | Event | Price |
|---|---|---|
| 5/24/2025 | Pending sale | $799,500+3.8%$275/sqft |
Source: Space Coast AOR #1036370 Report a problem | ||
| 5/23/2025 | Sold | $770,000-3.7%$265/sqft |
Source: Space Coast AOR #1036370 Report a problem | ||
| 5/12/2025 | Contingent | $799,500$275/sqft |
Source: Space Coast AOR #1036370 Report a problem | ||
| 4/28/2025 | Price change | $799,500-3.1%$275/sqft |
Source: Space Coast AOR #1036370 Report a problem | ||
| 4/27/2025 | Listed for sale | $825,000$284/sqft |
Source: Space Coast AOR #1036370 Report a problem | ||
Public tax history
| Year | Property taxes | Tax assessment |
|---|---|---|
| 2024 | $10,556 +4.6% | $672,640 +6% |
| 2023 | $10,094 +194.1% | $634,470 +144.8% |
| 2022 | $3,433 +11.3% | $259,140 +3% |
Find assessor info on the county website
Neighborhood: 32950
Nearby schools
GreatSchools rating
- 3/10Port Malabar Elementary SchoolGrades: PK-6Distance: 1.1 mi
- 2/10Palm Bay Magnet Senior High SchoolGrades: PK,8-12Distance: 3.8 mi
- 2/10Stone Magnet Middle SchoolGrades: 7-8Distance: 4.7 mi
Schools provided by the listing agent
- Elementary: Port Malabar
- Middle: Stone
- High: Palm Bay
Source: Space Coast AOR. This data may not be complete. We recommend contacting the local school district to confirm school assignments for this home.
Get a cash offer in 3 minutes
Find out how much your home could sell for in as little as 3 minutes with a no-obligation cash offer.
Estimated market value
$857,000


