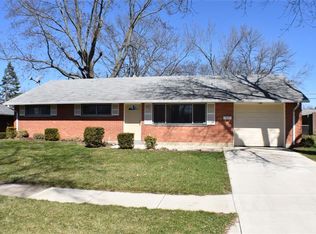Sold for $186,600
$186,600
1900 W Stroop Rd, Dayton, OH 45439
3beds
1,080sqft
Single Family Residence
Built in 1956
7,405.2 Square Feet Lot
$199,100 Zestimate®
$173/sqft
$1,510 Estimated rent
Home value
$199,100
$189,000 - $211,000
$1,510/mo
Zestimate® history
Loading...
Owner options
Explore your selling options
What's special
Welcome to your ticket to comfort, convenience, and community! While positioned on a main road, this residential section of Stroop Road provides a unique advantage—set back on a frontage street, ensuring both safety and convenience for you and your neighbors. Step inside the front foyer, where you'll immediately be drawn to the open family room and notice the updated paint on the interior walls throughout the main floor as well as the garage. The newly installed laminate flooring spans throughout the entire main floor, including the bedrooms. A conveniently placed door between the dining area and garage ensures easy access. The functional kitchen doubles as a laundry space, complete with a washer and dryer neatly tucked in the corner. Equipped with a refrigerator, range, dishwasher, and garbage disposal, this kitchen is ready for your culinary creations. A second door leads directly to the backyard. Down the main hallway, you'll find the fully renovated bathroom with updated vanity, faucet/light fixtures, mirror, and updated shower/tub. Three well-sized bedrooms share this full bathroom, each featuring new double-door closets with built-in shelving and hanging space. With thoughtful updates throughout, this move-in-ready home is the perfect blend of modern convenience and cozy charm. In recent years updates included the roof, and the furnace/AC. Don’t miss your chance—schedule a tour today!
Zillow last checked: 8 hours ago
Listing updated: April 24, 2025 at 11:45am
Listed by:
Thomas E Bechtel CRB (937)436-1234,
Bechtel Realty
Bought with:
Terry Mull, 2018000661
Glasshouse Realty Group
Source: DABR MLS,MLS#: 928393 Originating MLS: Dayton Area Board of REALTORS
Originating MLS: Dayton Area Board of REALTORS
Facts & features
Interior
Bedrooms & bathrooms
- Bedrooms: 3
- Bathrooms: 1
- Full bathrooms: 1
- Main level bathrooms: 1
Primary bedroom
- Level: Main
- Dimensions: 12 x 12
Bedroom
- Level: Main
- Dimensions: 10 x 9
Bedroom
- Level: Main
- Dimensions: 13 x 9
Dining room
- Level: Main
- Dimensions: 9 x 12
Family room
- Level: Main
- Dimensions: 17 x 13
Kitchen
- Level: Main
- Dimensions: 9 x 12
Heating
- Forced Air, Natural Gas
Cooling
- Central Air
Appliances
- Included: Dryer, Range, Refrigerator, Washer, Gas Water Heater
Interior area
- Total structure area: 1,080
- Total interior livable area: 1,080 sqft
Property
Parking
- Total spaces: 1
- Parking features: Attached, Garage, One Car Garage
- Attached garage spaces: 1
Features
- Levels: One
- Stories: 1
- Patio & porch: Patio
- Exterior features: Fence, Patio
Lot
- Size: 7,405 sqft
Details
- Parcel number: K47212040002
- Zoning: Residential
- Zoning description: Residential
Construction
Type & style
- Home type: SingleFamily
- Architectural style: Ranch
- Property subtype: Single Family Residence
Materials
- Brick, Frame
- Foundation: Slab
Condition
- Year built: 1956
Utilities & green energy
- Water: Public
- Utilities for property: Sewer Available, Water Available
Community & neighborhood
Location
- Region: Dayton
- Subdivision: Huber Homes
Other
Other facts
- Listing terms: Conventional,FHA,VA Loan
Price history
| Date | Event | Price |
|---|---|---|
| 4/23/2025 | Sold | $186,600-1.5%$173/sqft |
Source: | ||
| 3/18/2025 | Pending sale | $189,500$175/sqft |
Source: | ||
| 3/12/2025 | Price change | $189,500-1.8%$175/sqft |
Source: | ||
| 2/24/2025 | Listed for sale | $192,900$179/sqft |
Source: | ||
Public tax history
| Year | Property taxes | Tax assessment |
|---|---|---|
| 2024 | $2,995 +2.9% | $41,370 |
| 2023 | $2,911 +14.5% | $41,370 +49% |
| 2022 | $2,542 +8.6% | $27,770 |
Find assessor info on the county website
Neighborhood: 45439
Nearby schools
GreatSchools rating
- 4/10West Carrollton Intermediate SchoolGrades: 5-6Distance: 0.5 mi
- 3/10West Carrollton Middle SchoolGrades: 7-8Distance: 2.7 mi
- 6/10West Carrollton High SchoolGrades: 9-12Distance: 2.1 mi
Schools provided by the listing agent
- District: West Carrollton
Source: DABR MLS. This data may not be complete. We recommend contacting the local school district to confirm school assignments for this home.

Get pre-qualified for a loan
At Zillow Home Loans, we can pre-qualify you in as little as 5 minutes with no impact to your credit score.An equal housing lender. NMLS #10287.
