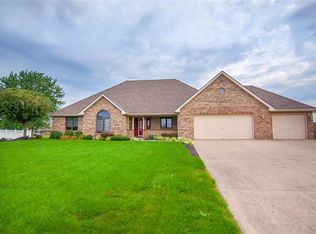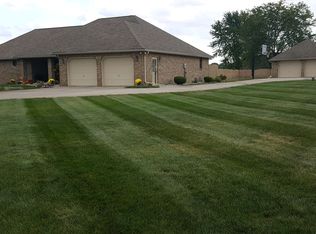These dont come along very often! Main floor master, almost 3/4 acre, and Pendleton schools, and no HOA! This home has fantastic features, from the skylights allowing all that natural light, to the cathedral ceilings in the great room, family room AND master bedroom! Updated master suite with closets for all, soaking tub, and access to the awesome back yard. Kitchen already has the s/s appliances, as well as a breakfast area that leads out to another private patio (this one is ready for a hot tub!). 2 more bedrooms and a loft upstairs, and this home is just missing one thing... YOU!
This property is off market, which means it's not currently listed for sale or rent on Zillow. This may be different from what's available on other websites or public sources.

