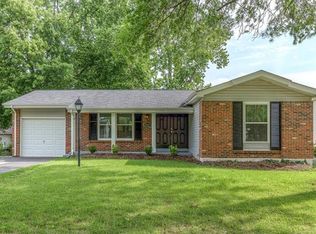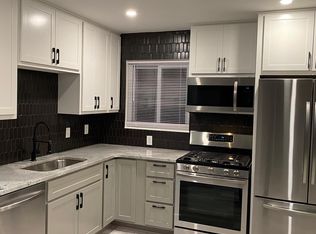Closed
Listing Provided by:
David Nations 314-775-2777,
Keller Williams Realty St. Louis
Bought with: First Community Realty
Price Unknown
1900 Valley Park Rd, Fenton, MO 63026
3beds
1,151sqft
Single Family Residence
Built in 1964
9,365.4 Square Feet Lot
$260,200 Zestimate®
$--/sqft
$1,886 Estimated rent
Home value
$260,200
$239,000 - $284,000
$1,886/mo
Zestimate® history
Loading...
Owner options
Explore your selling options
What's special
Don't miss out on this beautiful ranch in Fenton, just steps from Buder Park! A brick front and covered porch welcome you inside to the spacious living room with a dining area. You'll love the new flooring that continues throughout the main level. The kitchen features stainless steel appliances, quartz counters, and a subway tile backsplash. The primary bedroom has an en-suite bath with tile floors and a step-in shower. Two more bedrooms and an updated full bath completes the space. The large lower level provides room for storage, and a new drain tile system and sump pump give peace of mind. Additional storage in the oversized two-car garage. The deck and patio span the back of the house, with a fenced in backyard. You'll love the location in Rockwood Schools, within walking distance to parks and Bentley Plaza, plus quick access to 141 and I-44, shopping, and restaurants. This home is ready for you to move right in!
Zillow last checked: 8 hours ago
Listing updated: April 28, 2025 at 06:15pm
Listing Provided by:
David Nations 314-775-2777,
Keller Williams Realty St. Louis
Bought with:
Angie D Stokes, 2020002545
First Community Realty
Source: MARIS,MLS#: 24075356 Originating MLS: St. Louis Association of REALTORS
Originating MLS: St. Louis Association of REALTORS
Facts & features
Interior
Bedrooms & bathrooms
- Bedrooms: 3
- Bathrooms: 2
- Full bathrooms: 2
- Main level bathrooms: 2
- Main level bedrooms: 3
Primary bedroom
- Level: Main
- Area: 143
- Dimensions: 11x13
Bedroom
- Level: Main
- Area: 120
- Dimensions: 12x10
Bedroom
- Level: Main
- Area: 99
- Dimensions: 11x9
Kitchen
- Level: Main
- Area: 221
- Dimensions: 17x13
Living room
- Level: Main
- Area: 187
- Dimensions: 17x11
Heating
- Forced Air, Natural Gas
Cooling
- Central Air, Electric
Appliances
- Included: Dishwasher, Disposal, Microwave, Electric Range, Electric Oven, Gas Water Heater
Features
- Separate Dining, Solid Surface Countertop(s), Shower
- Basement: Full,Unfinished
- Has fireplace: No
Interior area
- Total structure area: 1,151
- Total interior livable area: 1,151 sqft
- Finished area above ground: 1,151
Property
Parking
- Total spaces: 2
- Parking features: Attached, Garage
- Attached garage spaces: 2
Features
- Levels: One
- Patio & porch: Deck
Lot
- Size: 9,365 sqft
- Dimensions: 110*81
Details
- Parcel number: 27Q620584
Construction
Type & style
- Home type: SingleFamily
- Architectural style: Traditional,Ranch
- Property subtype: Single Family Residence
Materials
- Stone Veneer, Brick Veneer, Vinyl Siding
Condition
- Year built: 1964
Utilities & green energy
- Sewer: Public Sewer
- Water: Public
Community & neighborhood
Location
- Region: Fenton
- Subdivision: Bentley Manor
Other
Other facts
- Listing terms: Cash,Conventional,FHA,VA Loan
- Ownership: Private
- Road surface type: Aggregate
Price history
| Date | Event | Price |
|---|---|---|
| 2/11/2025 | Sold | -- |
Source: | ||
| 1/7/2025 | Pending sale | $259,900$226/sqft |
Source: | ||
| 1/2/2025 | Price change | $259,900-1.9%$226/sqft |
Source: | ||
| 12/20/2024 | Price change | $264,900-1.9%$230/sqft |
Source: | ||
| 12/12/2024 | Listed for sale | $269,900+217.5%$234/sqft |
Source: | ||
Public tax history
| Year | Property taxes | Tax assessment |
|---|---|---|
| 2025 | -- | $48,070 +16.1% |
| 2024 | $3,094 +0.1% | $41,400 |
| 2023 | $3,092 +6.7% | $41,400 +14.6% |
Find assessor info on the county website
Neighborhood: 63026
Nearby schools
GreatSchools rating
- 6/10Uthoff Valley Elementary SchoolGrades: K-5Distance: 1.5 mi
- 6/10Rockwood South Middle SchoolGrades: 6-8Distance: 1.7 mi
- 8/10Rockwood Summit Sr. High SchoolGrades: 9-12Distance: 1.2 mi
Schools provided by the listing agent
- Elementary: Uthoff Valley Elem.
- Middle: Rockwood South Middle
- High: Rockwood Summit Sr. High
Source: MARIS. This data may not be complete. We recommend contacting the local school district to confirm school assignments for this home.
Get a cash offer in 3 minutes
Find out how much your home could sell for in as little as 3 minutes with a no-obligation cash offer.
Estimated market value$260,200
Get a cash offer in 3 minutes
Find out how much your home could sell for in as little as 3 minutes with a no-obligation cash offer.
Estimated market value
$260,200

