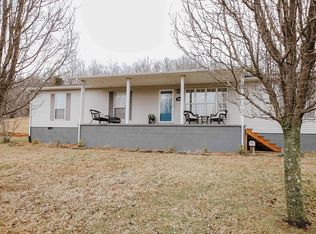Sold for $390,000
$390,000
1900 Upper Hilham Rd, Livingston, TN 38570
3beds
1,600sqft
Site Built
Built in 2015
1.01 Acres Lot
$390,400 Zestimate®
$244/sqft
$1,733 Estimated rent
Home value
$390,400
Estimated sales range
Not available
$1,733/mo
Zestimate® history
Loading...
Owner options
Explore your selling options
What's special
Look no further, your dream home awaits you! This stunning 3 bedroom 2 bathroom custom built home has all the little details one can think off. Solid oak hardwood floors all throughout the home. Custom alderwood cherry cabinets in kitchen as well as granite countertops. Gas fireplace in living room. The spacious primary bedroom has 2 walk in closets as well as attached bathroom. Do your laundry conveniently in the primary bathroom with build in cabinets for storage. Take a step onto the back porch and enjoy the backyard oasis. Check out the built-in gas outdoor fireplace for your relaxation and new fenced in-ground pool to cool off on those warm days! Large 2 car garage with addition cooled space for an office or storage area. This home has it all and won't be on the market long. Call today!
Zillow last checked: 8 hours ago
Listing updated: March 20, 2025 at 08:23pm
Listed by:
Sarah Bryant,
Prime Realty and Auction LLC
Bought with:
Other Other Non Realtor, 999999
Other Non Member Office
Neil Ashburn, 00256928
Prime Realty and Auction LLC
Source: UCMLS,MLS#: 229661
Facts & features
Interior
Bedrooms & bathrooms
- Bedrooms: 3
- Bathrooms: 2
- Full bathrooms: 2
Heating
- Central
Cooling
- Central Air
Appliances
- Included: Dishwasher, Electric Oven, Refrigerator, Microwave, Washer, Dryer, Electric Water Heater
- Laundry: Main Level
Features
- Ceiling Fan(s), Walk-In Closet(s)
- Windows: Double Pane Windows, Plantation Shutters
- Basement: Crawl Space
- Number of fireplaces: 1
- Fireplace features: One, Gas Log, Living Room
Interior area
- Total structure area: 1,600
- Total interior livable area: 1,600 sqft
Property
Parking
- Total spaces: 2
- Parking features: Concrete, Garage Door Opener, Attached, Garage
- Has attached garage: Yes
- Covered spaces: 2
- Has uncovered spaces: Yes
Features
- Levels: One
- Patio & porch: Porch, Covered, Deck
- Exterior features: Sprinkler System
- Pool features: In Ground
- Has view: Yes
- View description: No Water Frontage View Description
- Water view: No Water Frontage View Description
- Waterfront features: No Water Frontage View Description
Lot
- Size: 1.01 Acres
- Dimensions: 98 x 284 x x 203 x 290
- Features: Cleared, Trees
Details
- Parcel number: 044 005.05
Construction
Type & style
- Home type: SingleFamily
- Property subtype: Site Built
Materials
- Brick, Vinyl Siding, Frame
- Roof: Shingle
Condition
- Year built: 2015
Utilities & green energy
- Electric: Circuit Breakers
- Gas: Tank Rented
- Sewer: Septic Tank
- Water: Public
- Utilities for property: Propane
Community & neighborhood
Location
- Region: Livingston
- Subdivision: None
Price history
| Date | Event | Price |
|---|---|---|
| 9/27/2024 | Sold | $390,000+0.3%$244/sqft |
Source: | ||
| 9/1/2024 | Listed for sale | $389,000$243/sqft |
Source: | ||
Public tax history
| Year | Property taxes | Tax assessment |
|---|---|---|
| 2024 | $774 +14.1% | $34,400 |
| 2023 | $678 | $34,400 |
| 2022 | $678 | $34,400 |
Find assessor info on the county website
Neighborhood: 38570
Nearby schools
GreatSchools rating
- 6/10Livingston Middle SchoolGrades: 5-8Distance: 2.3 mi
- 4/10Livingston AcademyGrades: 9-12Distance: 2.2 mi
- 5/10Allons Elementary SchoolGrades: PK-8Distance: 2.4 mi

Get pre-qualified for a loan
At Zillow Home Loans, we can pre-qualify you in as little as 5 minutes with no impact to your credit score.An equal housing lender. NMLS #10287.
